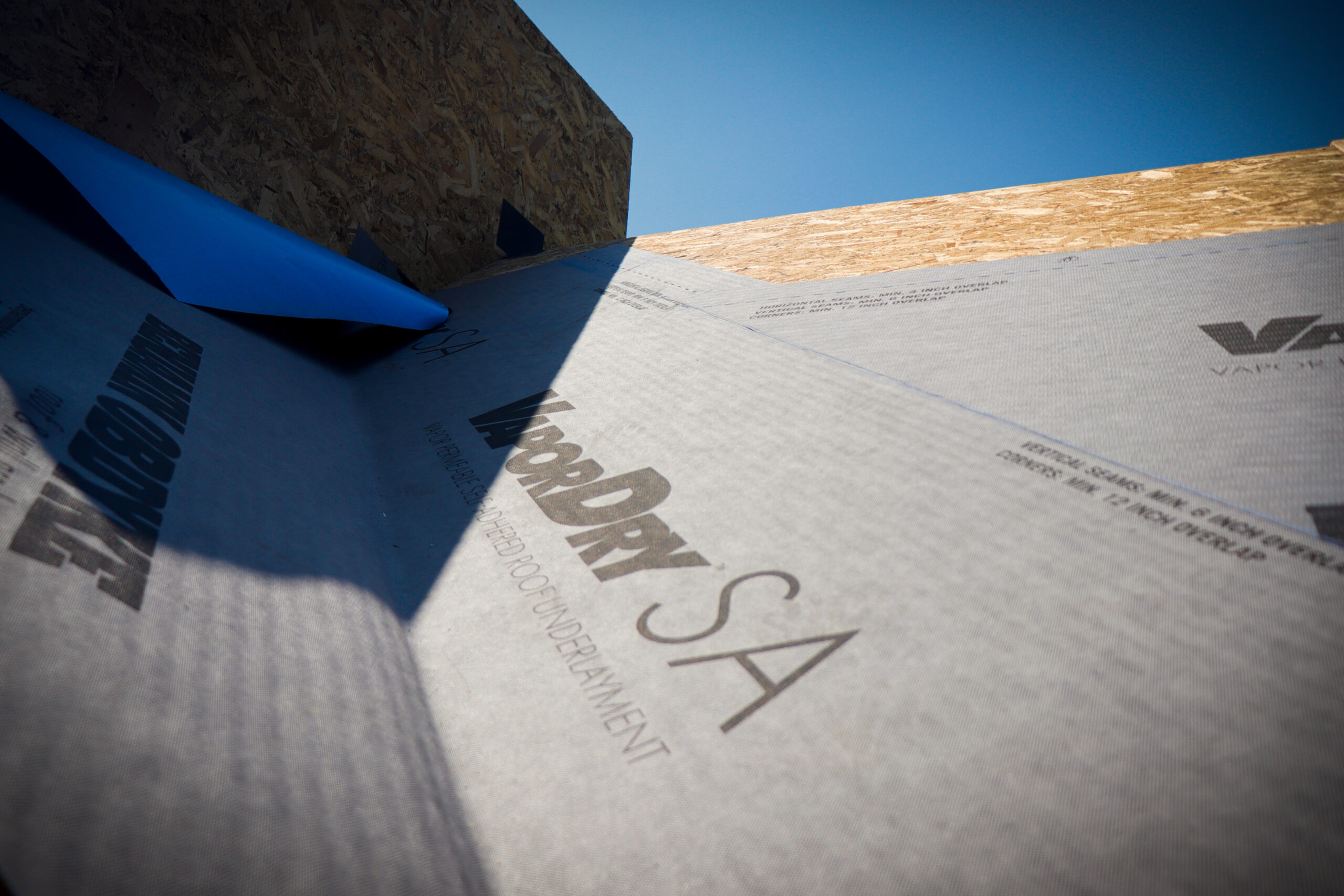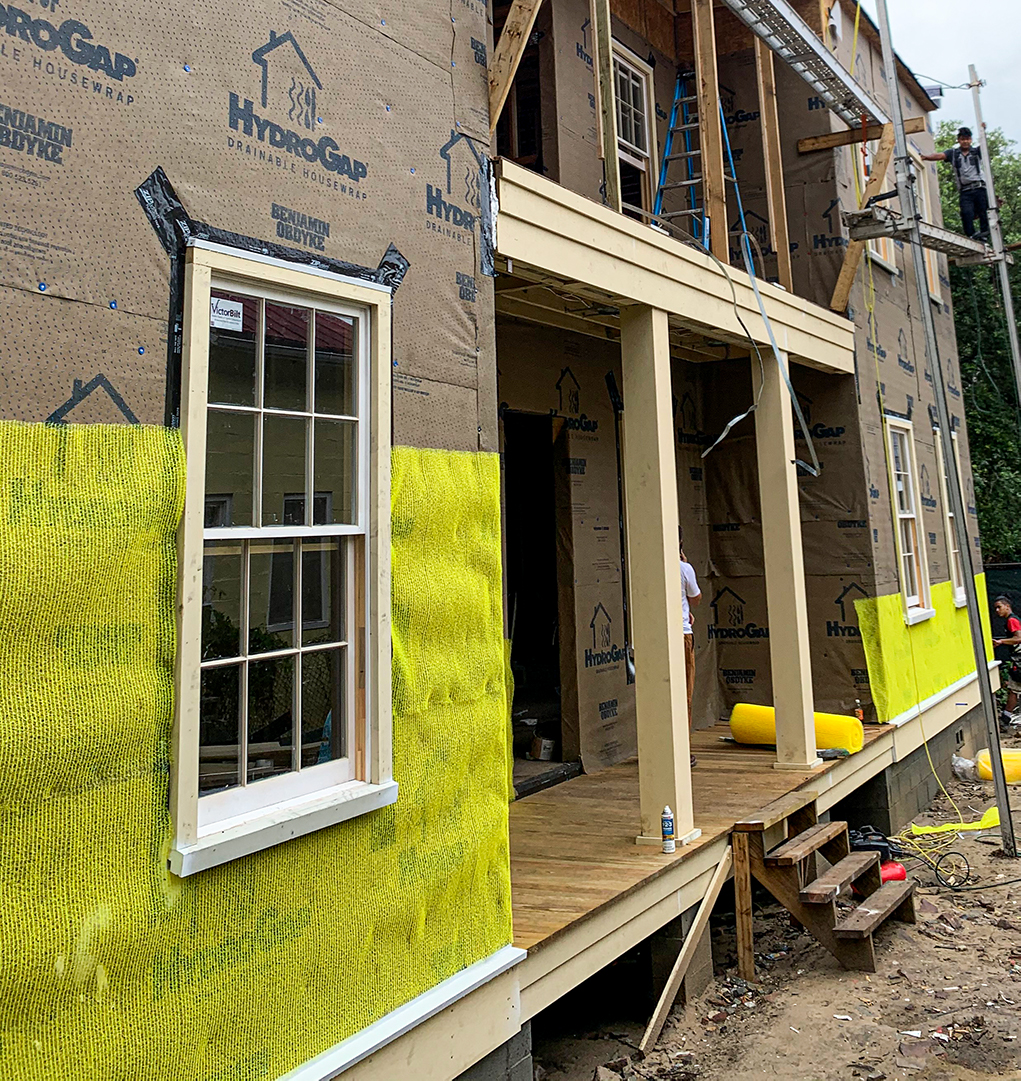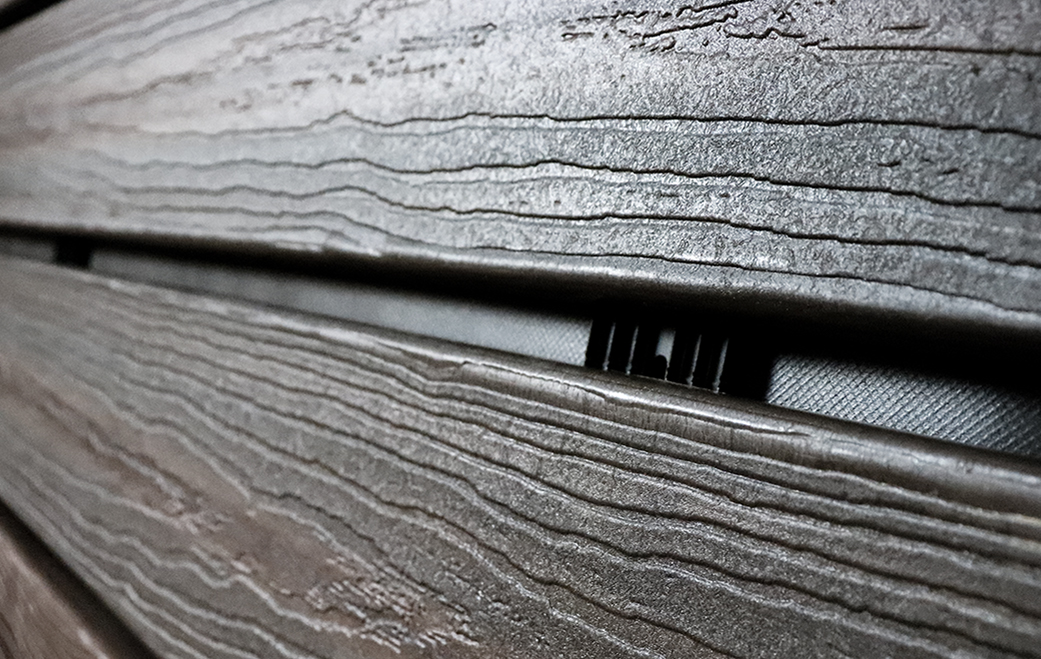To ensure the effective and efficient construction and design of homes, it is crucial to understand the significance of R-values in your building assembly. As building codes undergo revisions nationwide, including new requirements for exterior insulation, understanding how these changes impact the overall performance of air and water barriers is also important.
The Purpose of Exterior Insulation
Exterior insulation, or continuous insulation (CI), is typically a layer of foam board that creates a thermal break between the interior conditioned space and the exterior environment. This helps maintain comfortable interior temperatures and reduce HVAC usage. CI is also used to keep the interior side of the exterior sheathing above the dew point temperature to prevent condensation.
The necessity of incorporating continuous insulation into your building assembly depends on several factors, including your location’s Climate Zone and your jurisdiction’s adoption of the 2021 IRC Building Code. Additionally, it may be mandated based on considerations such as a building’s overall insulation and R-values.
How Does Exterior Insulation Impact R-Values?
Insulation ratings are measured in R-value per inch of thickness. An R-value tells you how well the material keeps heat from traveling through it. The higher the number, the better the insulating performance. Recommended wall and roof R-values are determined by climate zones. Exterior insulation can add additional R-value to the wall system, not only by adding a small amount of thickness but also by eliminating thermal bridging that occurs where framing materials transfer heat.
What R-Value Do I Need?
The IRC/IBC utilizes climate zone maps that dictate insulation requirements. Therefore, the amount of insulation designed into the walls determines how much insulation a wall needs as well as whether exterior insulation is also required. The choice of exterior insulation is determined by the thickness required to meet specific R-value targets. Generally, colder climates require higher R-values.
The IRC map provides a prescriptive guide to proper thickness and ratios of interior and exterior insulation. If the CI is not thick enough (<1 inch), there is a risk that the interior side of the sheathing will get cold and increase the chance of condensation, which can then increase the chance of moisture-related failures.
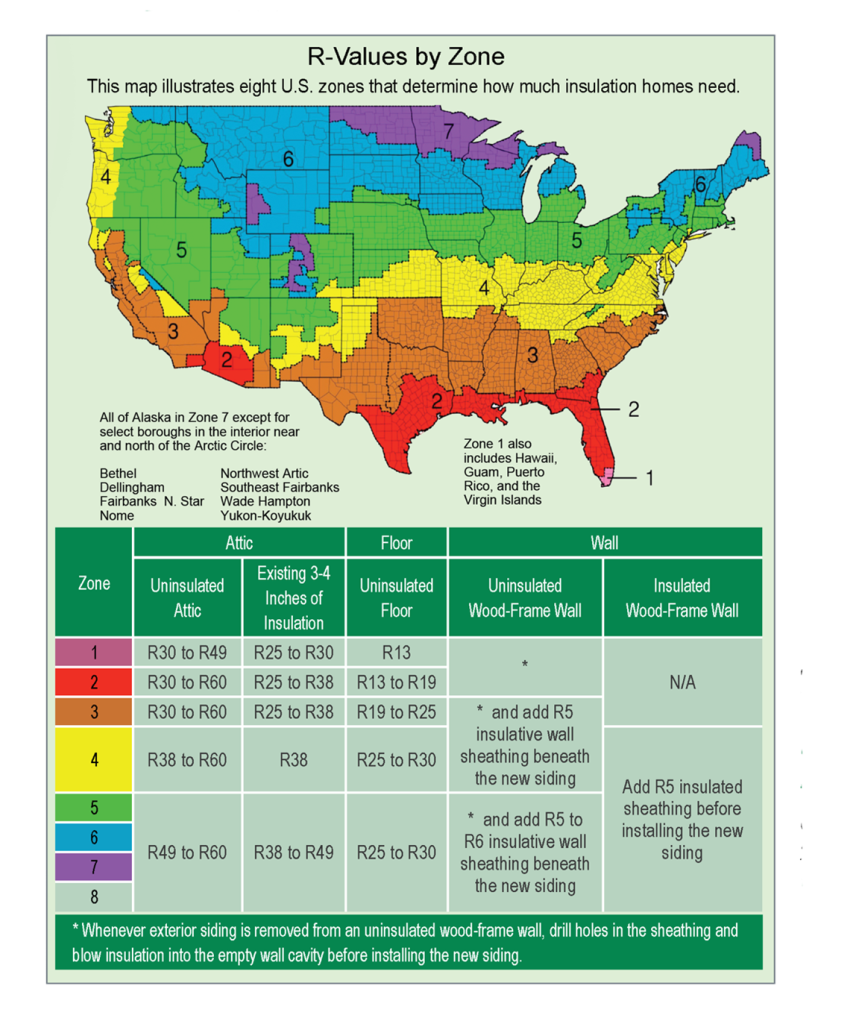
Looking for one-on-one support in identifying R-values on your next building assembly? Contact us today.
How Code Changes Impact R-Values
The 2021 IRC codes brought heightened requirements for overall R-values, particularly in colder climates. For Zone 4 and above, homes are required to incorporate R-30 insulation into the wall cavity or install continuous insulation; if R-30 cannot be achieved in the cavity, then CI must be used at a minimum thickness of 1 inch.
Best Practices for Installing and Maintaining Exterior Insulation
Failures in EIFS (Exterior Insulation Finish Systems) in the 90s showed us that water will find a way behind the exterior insulation and create a high-moisture environment that can damage wood sheathing. Prevent failures today by following these best practices when incorporating continuous insulation:
- Clearly identify water, air, vapor, and thermal control layers.
- Continuity is critical to maximize the performance and longevity of the assembly.
- Choose a CI that is vapor permeable to reduce the risk of failure.
- Include drainage behind CI and a rainscreen gap over top of the CI to increase the durability.
- When installing CI, remember the drying potential from heat loss is dramatically reduced and small imperfections in the layer will be exacerbated.
- Minimize any thermal bridging components that pass through the exterior insulation.
- Ensure flashing details are properly integrated with the weather-resistive barrier (WRB).
- Properly connect the WRB with the window and door penetrations.
If these details are not done perfectly, the chance of failure will be much higher than our current assemblies without continuous insulation.
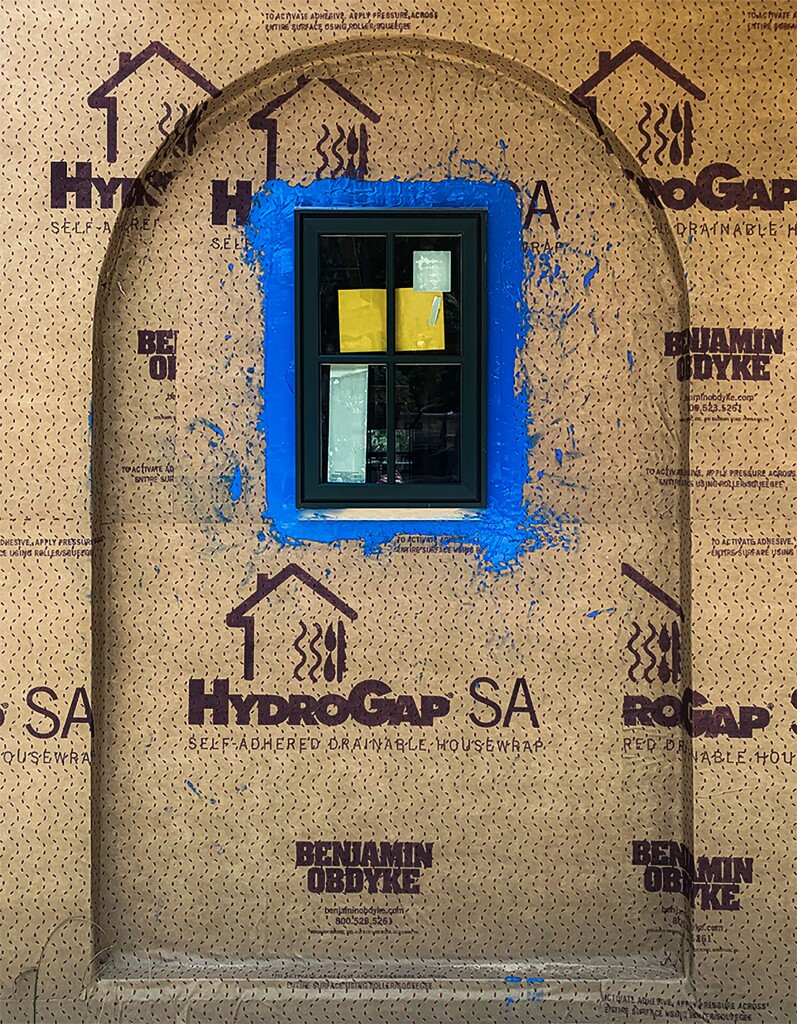
HydroGap SA Samples
GET YOUR FREE SAMPLES TODAY OF THE FIRST EVER SELF-ADHERED DRAINABLE HOUSEWRAP
Incorporating Exterior Insulation with Benjamin Obdyke WRBs
Any of Benjamin Obdyke’s weather-resistant barriers can be effectively installed either behind or over exterior insulation. It’s crucial to determine the desired location of the control layer and ensure seamless integration between different products. HydroGap SA presents an optimal solution by creating a narrow gap behind the exterior insulation, facilitating drainage of bulk water without compromising the insulation’s R-value.
For detailed guidance on selecting the appropriate WRB for your specific needs, refer to our blog post How to Choose a Weather Barrier for Each Siding Type. Additionally, utilize our system recommendation tool to find a suitable assembly for your requirements.


