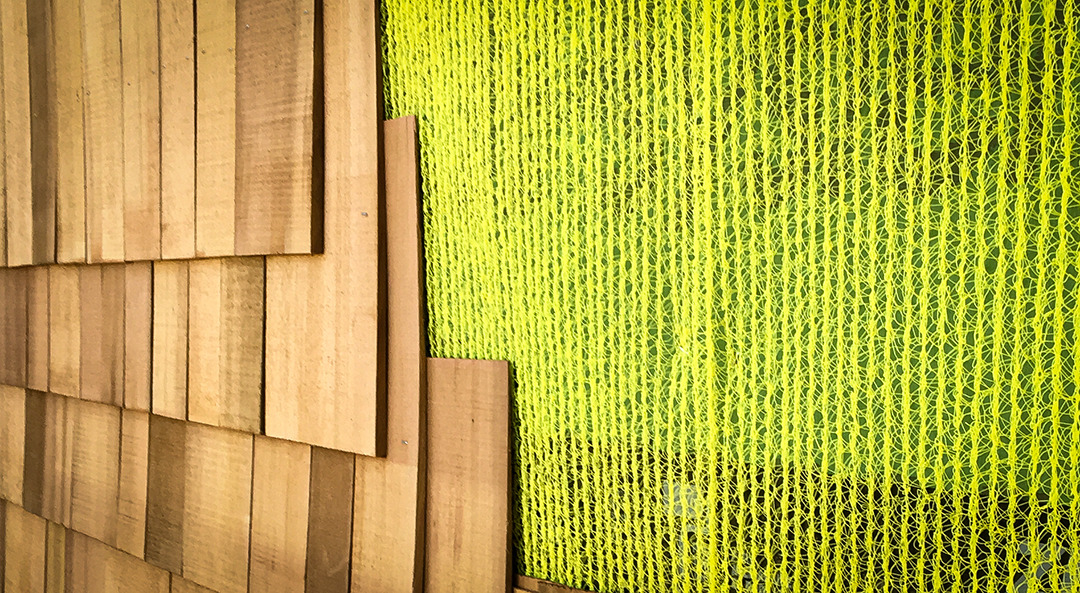The built environment is responsible for 40% of global energy consumption and 33% of greenhouse gas emissions, according to the World Economic Forum. In the U.S. alone, homes account for 21% of energy consumption, per the Dept. of Energy. While energy codes and growing consumer consciousness have been fueling energy-efficient strategies in new construction, older existing homes remain inefficient and wasteful.
Zero-energy retrofits aim to address this challenge. Like net-zero construction, a zero-energy retrofit reduces a home’s energy usage and offsets remaining needs with renewables such as solar.
Not only do zero-energy-retrofit homes get operational energy down to zero, said Josh Salinger, founder and CEO of Birdsmouth Construction, during a presentation with Fine Homebuilding; they’re more durable, more resilient, and more comfortable. “It preserves beautiful buildings instead of razing them,” he said. “We need to do something to bring them into the future.”
Salinger explained that homes best suited to zero-energy retrofits are those that are already undergoing a major renovation, providing an opportunity to update HVAC systems, beef up insulation, design a building science-based envelope, and more.
A Systems Approach to Zero-Energy Retrofits
The wall system plays a crucial role in a home’s energy efficiency and carbon footprint, preventing air leaks and wasted energy, as well as ensuring the structure’s durability and long-term resilience.
“Improvements in building envelope performance have helped reduce space heating intensities by 10% since 2010, but more needs to be done, especially in warmer (and warming) regions,” said the International Energy Agency in its September 2022 Building Envelopes tracking report. “…Building envelope performance improvements are critical to getting on track with the majority of the Net Zero Scenario milestones in heating and cooling intensity (energy use per total m2). To align with the Net Zero Scenario, the final energy intensity of space heating and cooling need to fall considerably, by at least 40% and 30% respectively in 2030 compared to today.”
When retrofitting an existing structure, it’s critical to look at how the mechanical system and the water and air control systems all work together.
In fact, not understanding the vapor permeance of the wall assembly can be catastrophic in a remodel because the original house wasn’t designed to be airtight. A home built before modern energy codes is likely very inefficient and leaky; therefore, moisture that gets into that wall system has an opportunity to dry out. Close in that envelope during a remodel without paying attention to the full system, and you could be trapping moisture that could contribute to mold and rot.
When stripping the home down to the studs, it’s important to pay attention to the 4 D’s of moisture management:
- Deflection: Bulk water control using overhangs and cladding
- Drainage: Some bulk water will get behind the cladding, so it needs a path out. Depending on other components of the wall system, this can be accomplished with a rainscreen such as Slicker MAX or a drainable housewrap like HydroGap SA.
- Drying: Older homes were leaky, which allowed wall systems to dry out. As you seal up the building envelope, you’ll need to ensure you’re adding drying opportunity. An effective method is a ventilated rainscreen, which combines a rainscreen with an opening at the top of the wall to create a convective current that pushes warm, moist air up and out.
- Durability: A wall protected from rot is a wall that will last, avoiding wasteful repair and replacement before the end of its expected life that can use up raw materials and increase the home’s carbon footprint. The products that make up the wall system—from the framing to the housewrap—must be able to handle moisture, thermal movement, and expansion and contraction. And if there are certain elements that are less durable, others must make up the difference.
As with new construction, a systems approach is the best method for creating robust, durable wall systems for zero-energy retrofits that are both energy efficient and resilient. Each control layer—the bulk water control, continuous air barrier, vapor control layer, and thermal control layer—must work together to create a proper path for moisture and air. A systems approach that’s planned collaboratively between teams during the design stage can ensure products are specified and installed to work together for the common goal.




