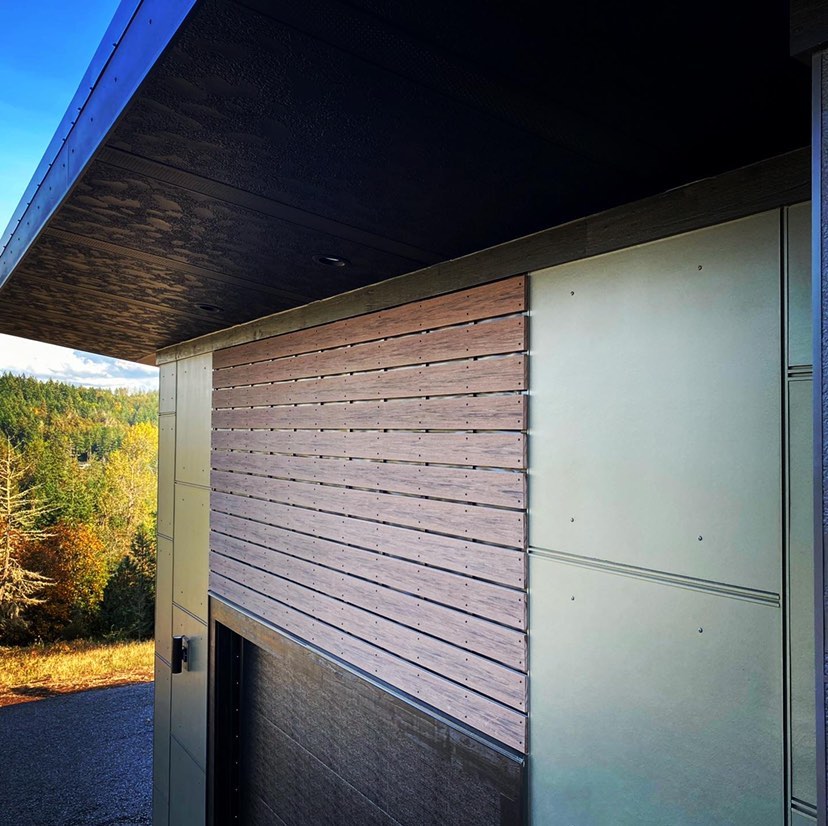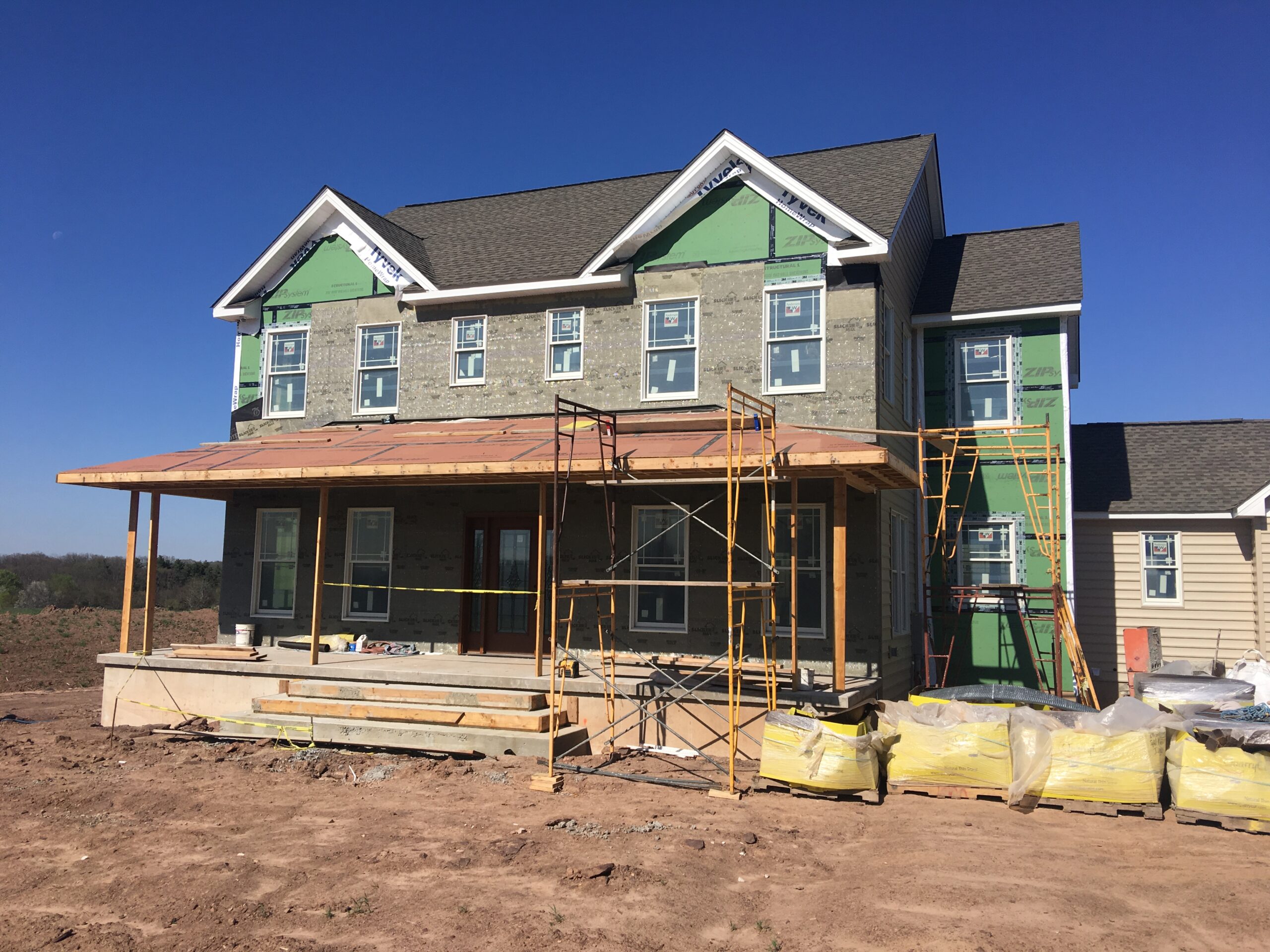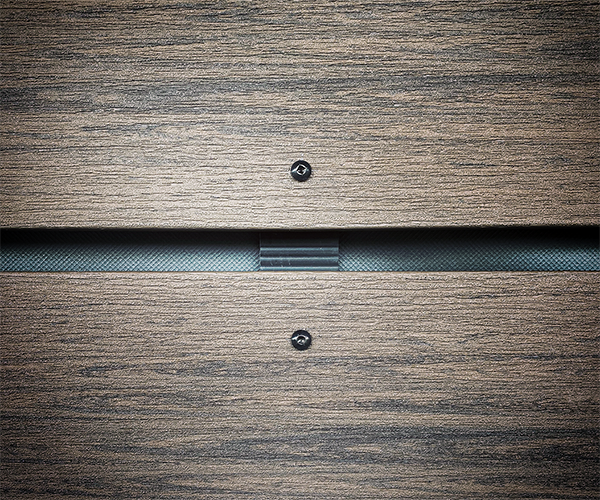Moisture is one of the enemies of a home’s building envelope. If not controlled properly, it can lead to degradation of the wall system from the outside in, compromising long-term durability, efficiency, and even occupant health.
What factors influence moisture infiltration into the wall system?
CLIMATE
Climate is the biggest factor to consider. A structure must be designed to withstand what Mother Nature throws at it. Understand the Climate Zone in which you are building, which takes into account average annual rainfall, as well as factors like wind. Climate also must consider temperature swings, which can influence the movement of vapor through the wall system. For example, in the cold Northeast winters, the hot, humid air inside wants to move outside, creating a risk if the water vapor condenses; then it switches in the summer as hot, humid air from outside wants to reach the A/C-cooled interior.
Climate zone will help determine the layering of the building envelope and how each control layer (water, air, vapor, thermal) will work together.
In addition, recent code changes requiring exterior insulation for some Climate Zones can create additional complications in the wall assembly that will need to be accommodated, including how the windows are flashed.
CLADDING
Siding can have a direct impact on the movement of moisture in the wall system. Vinyl doesn’t absorb water and quickly dissipates any water that gets behind it. But masonry, stucco, and stone are “reservoir” claddings because they absorb a lot of liquid water; you’ll need to make sure to specify a robust water control layer to accommodate the excess moisture that will stay in the cladding longer. In fact, in wet climates, the 2021 International Residential Code now requires a minimum 3/16” rainscreen over the weather resistant barriers for stone, masonry, and stucco. This is best accomplished with our Slicker Max rainscreen over a flat housewrap like BenWrap.
Fiber cement is generally considered more durable, but as a cementitious material is still susceptible to moisture. Plank-style installations can create pressure buildup behind the wall, which can lead to moisture drive at penetration points. While fiber cement isn’t a reservoir cladding like wood, it does cycle moisture. As a result, it is often recommended or required by the siding manufacturer to install with a drainable housewrap such as HydroGap SA. In addition, all butt seams and intersections should be spaced a minimum for 1/8” to allow for expansion from humidity and bulk water absorption.
DESIGN
Several factors of the home’s design can influence the performance of the wall system. Most notably is the home’s orientation, including its exposure to Southern sun or coastal winds. Also consider the impact overhangs, which can reduce the bulk water but are often left out in more modern designs, adding to the risk.
BUDGET
Ideally, homes are designed and installed with the most robust wall system building science recommends for the climate, siding, and design. But that’s not always realistic to a buyer’s budget. If sacrifices can’t be made in other areas of the home, such as a more affordable countertop or reducing the square footage, consult with your Benjamin Obdyke representative to learn how to adjust your wall system to meet budget constraints while ensuring performance.
Learn more about moisture management consideration in our recent blog post “The 4 Ds of Moisture Management.”




