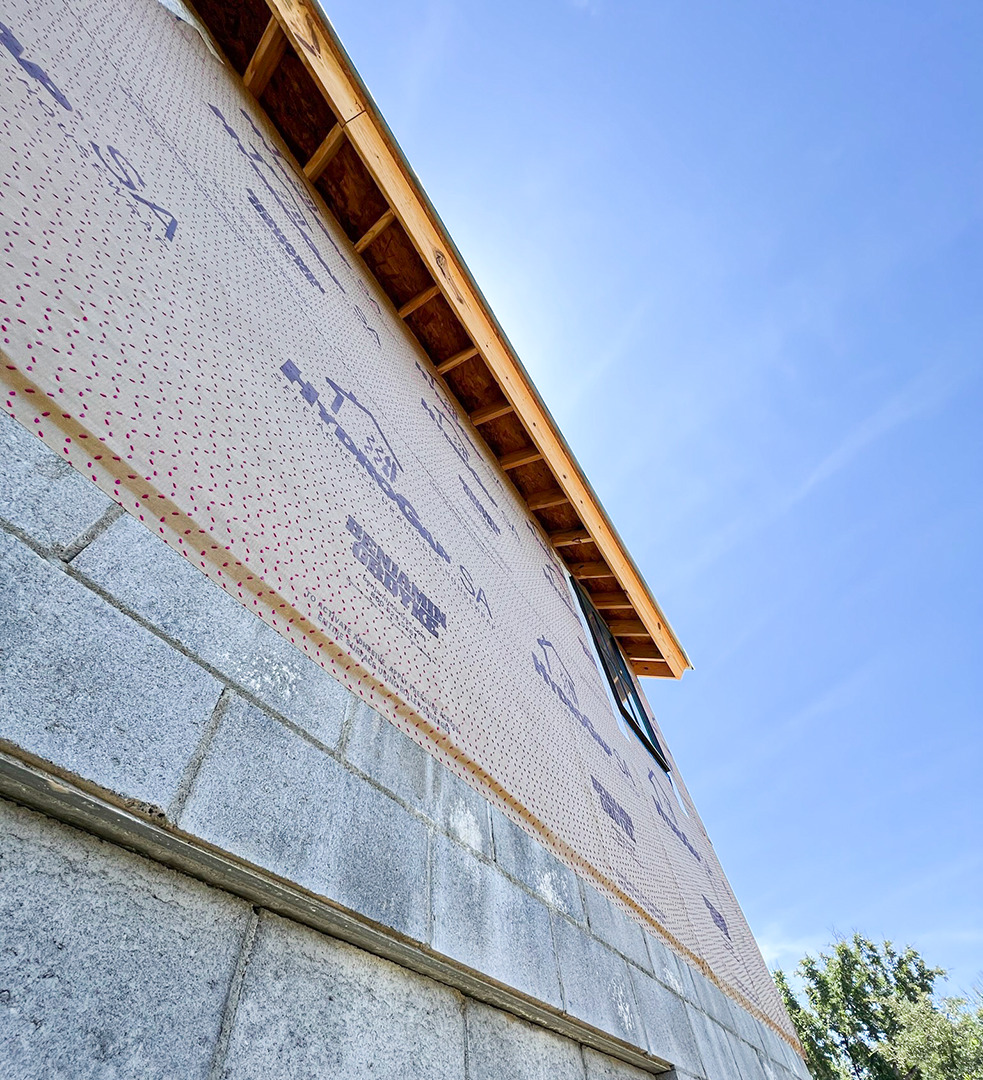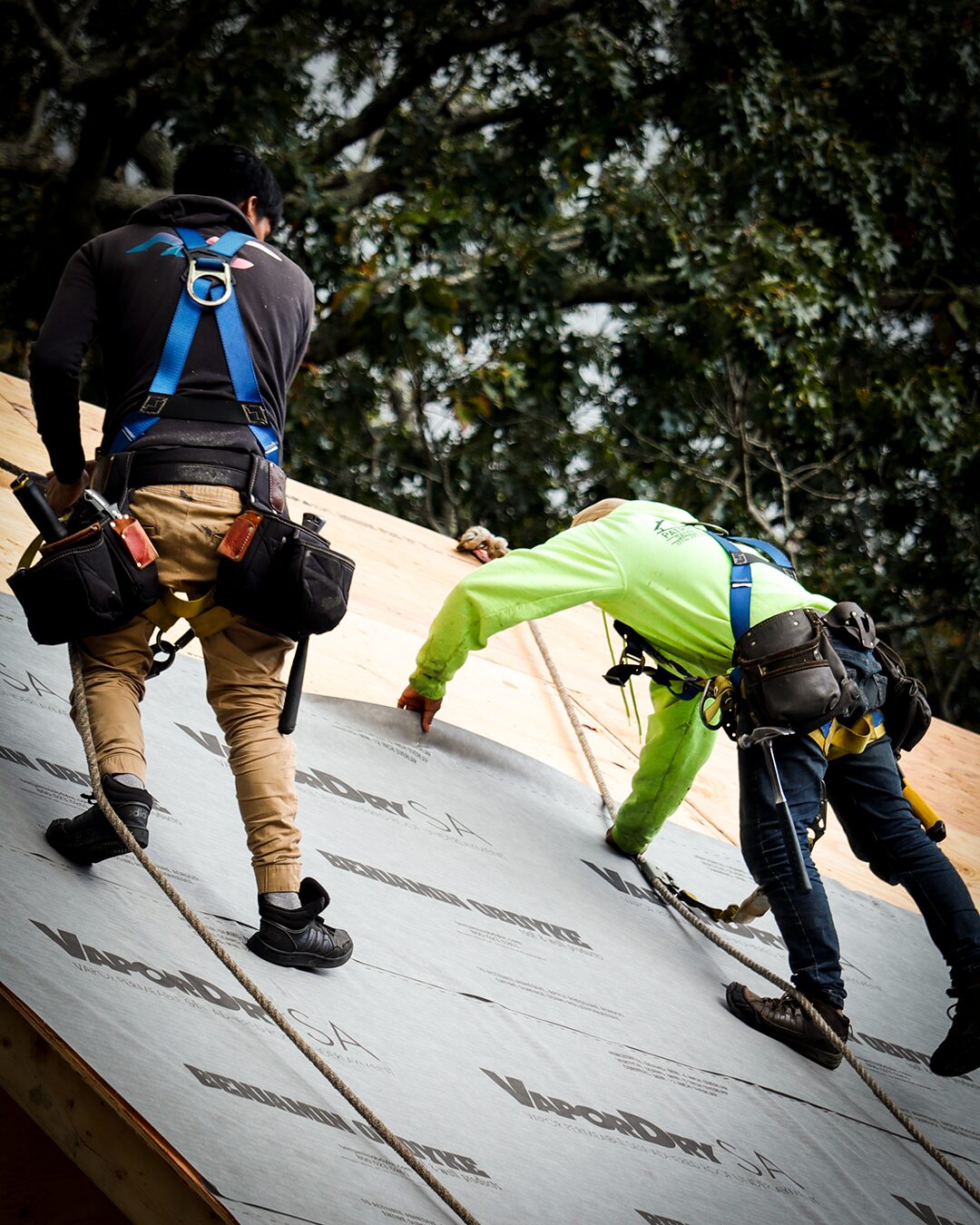The roof is a system of parts, and just like any system, it’s crucial to plan ahead. From the installation sequence to the material makeup, each element plays a role in the roof’s ability to stand up to the elements, protect the home, and last as long as designed.
Elements of Planning the Roofing Project
The purpose of the roof assembly, simply put, is to keep the house dry. But accomplishing it is much more complex. All of the components of the roof system—from the insulation in the rafters to the shingles—work together to withstand each home’s unique climate and conditions.
Here are the elements to keep in mind when designing the roof system:
- Control layers: Identify the roof system’s moisture and air control layers, the materials and design elements that will direct water away and prevent air infiltration, respectively.
- Roofing material: One of the most important elements to dictate the layers of the roof system is the roof material itself—cedar shingles, asphalt shingles, or metal panels. For example, cedar is highly susceptible to moisture and therefore must have an air space between the shingles and the underlayment; asphalt shingles, on the other hand, often can be installed directly to the underlayment. (Learn more about best practices for wood, metal, and asphalt in our previous blog post.
- Sequencing: Moisture control on the roof requires installing each component in the right sequence, including how the roof system ties into the wall system. And since several of your subs—framing, roofing, insulation, siding, etc.—overlap, communication with and amongst crews is critical to following science-based sequencing.
- Details: Failure to properly design and install detail areas, including flashing, roof-to-wall intersections, and behind the chimney, can provide a path for moisture and air into the system. Follow building science principles for each area, ensure installers understand requirements, and don’t skimp on materials.
- Dry-in: It’s important to get the roof dried-in as quickly as possible, even if the roofing itself won’t be installed right away. Just be sure to use an underlayment like Benjamin Obdyke’s VaporDry SA, which provides enhanced protection from the elements during the dry-in period.
- Ventilation: Along with roofing material and insulation, ventilation also will play a role in how the roof functions. Traditionally, roof systems have fresh air coming in from the eave and out through the ridge vent; but the rise of conditioned attic spaces is preventing that airflow and raises the risk of trapping interior moisture. In these situations, a vapor-permeable underlayment like VaporDry SA can ensure interior moisture has a means to escape. For cedar roofs, which must have an airspace between the shingles and the underlayment, combining VaporDry SA with Cedar Breather roof ventilation mat allows moisture from the attic to migrate and also provides space for that moisture to escape.
- Penetrations: Along with communicating with subs preferred installation techniques and sequencing, ensure any holes created in the air barrier are sealed up. Even small holes, can mess up the whole roof system. Some builders place no-cut/no-penetration signs around the building as a reminder.
- Compatibility: Like with the wall system, roof components that are in contact with each other must be compatible in order to ensure one doesn’t cause another to change or deteriorate. Be sure to understand the materials you’re using and how they work together. Your manufacturers can advise on what materials their products are compatible with.
To learn more about proper roof design, schedule a virtual jobsite visit.




