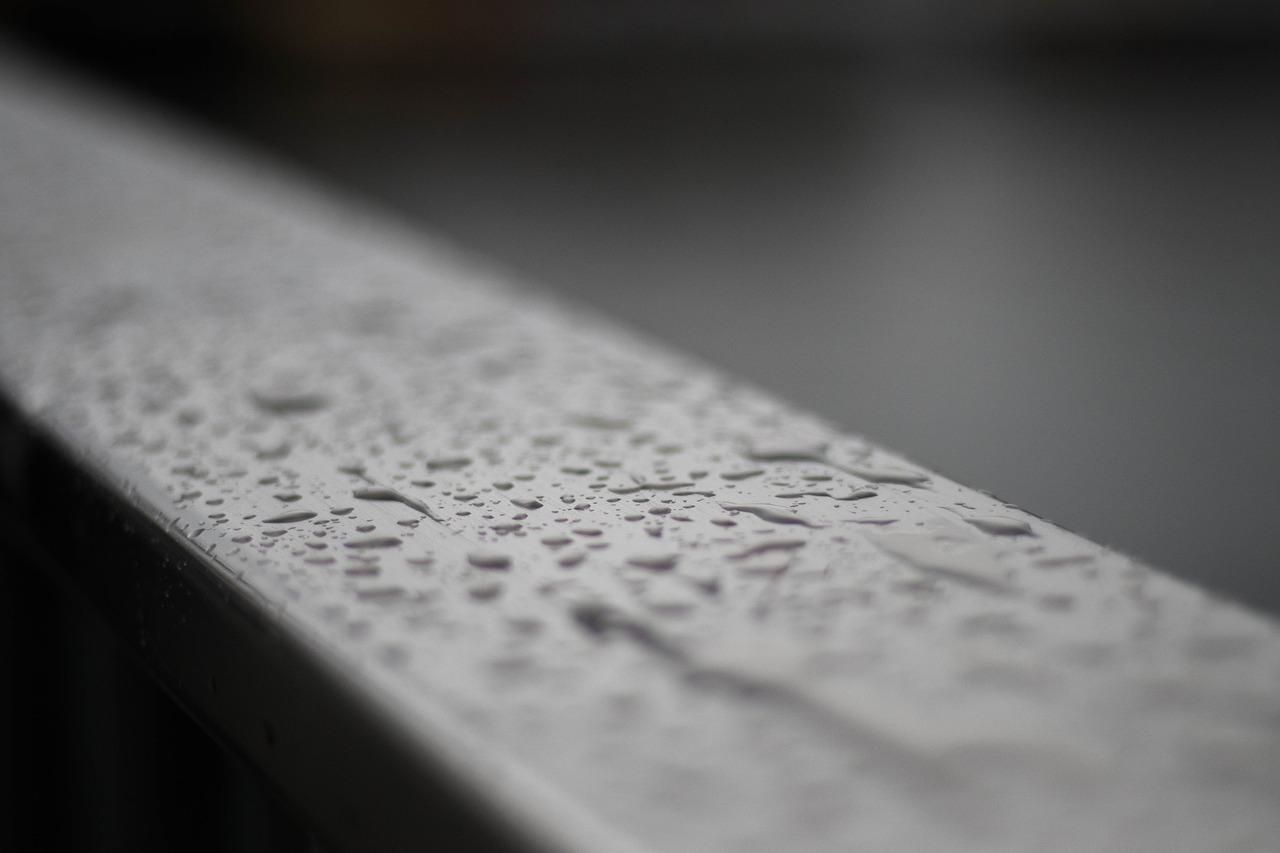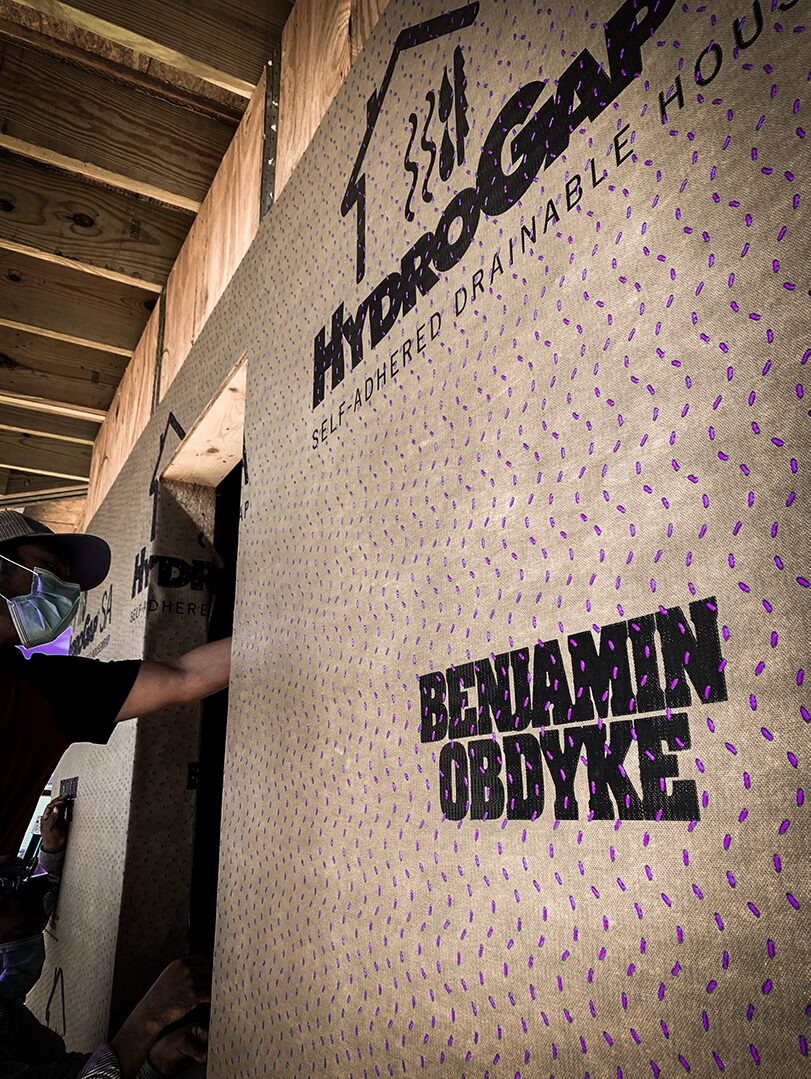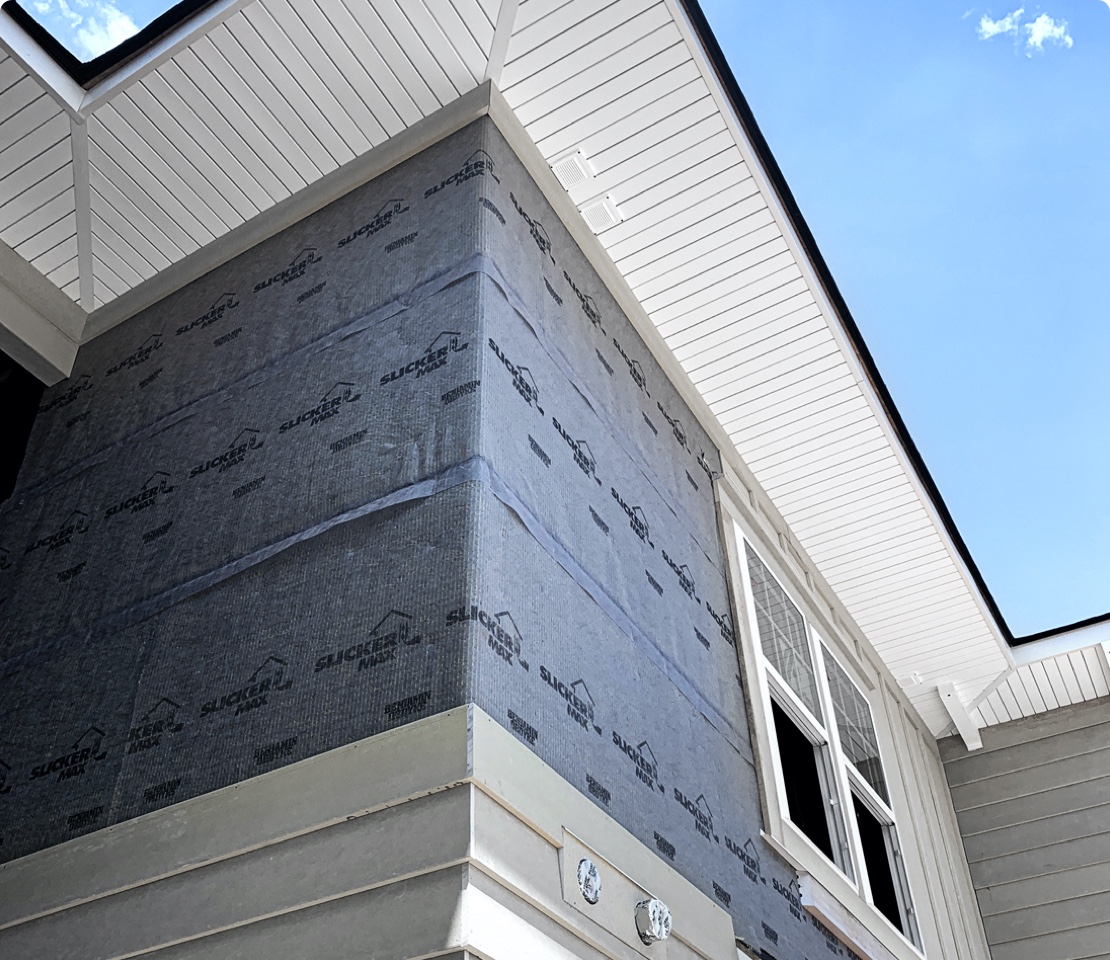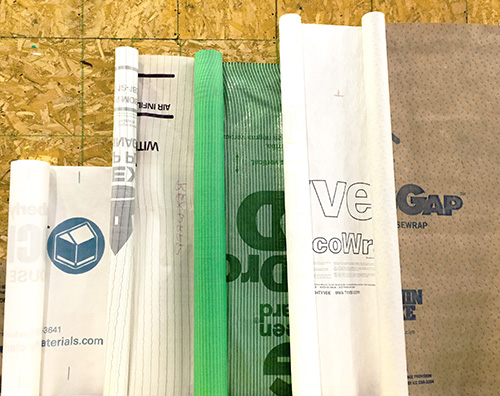A valuable article in this month’s ProSales Special Report by Charles Wardell addresses the importance of building durable, moisture-resistant buildings.
Moisture accounts for about 80% of construction defect litigation, so while lawyers may love the stuff, no one else benefits. In the worst cases, moisture trapped in the framing assembly can lead to rot that weakens the structure and to mold growth that makes a home unlivable.
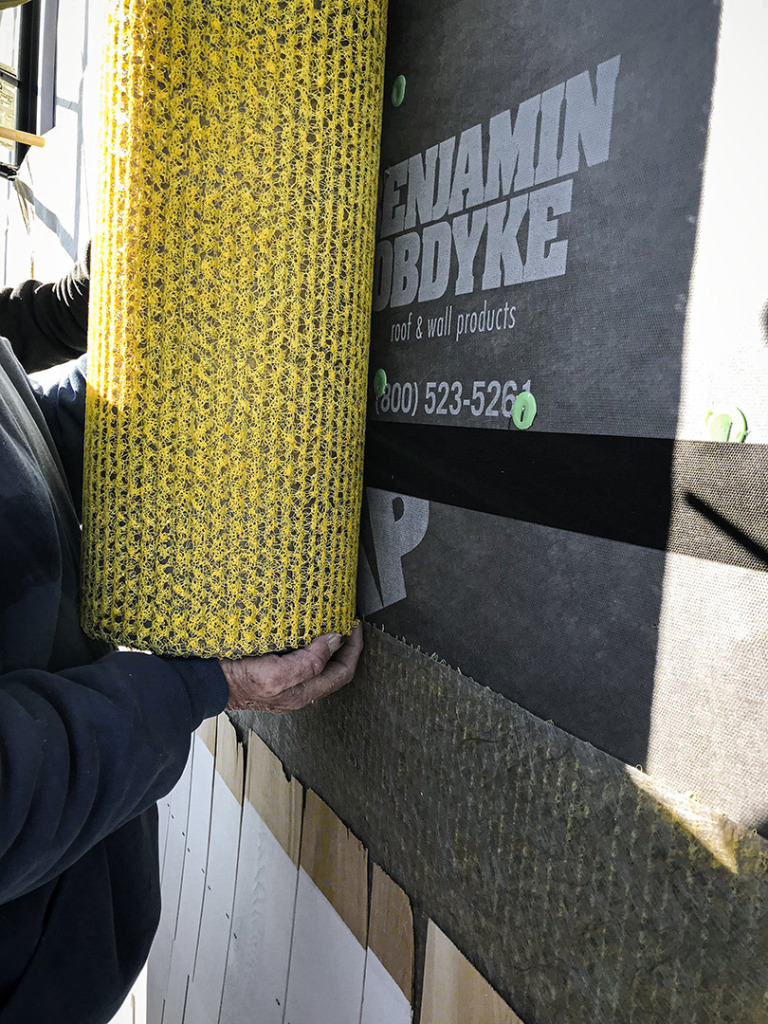
Benjamin Obdyke Protection Systems Samples
GET YOUR FREE PROTECTION SYSTEMS SAMPLES TODAY
Problems need not be catastrophic to cause major headaches. For instance, subflooring or roof sheathing that gets waterlogged during construction and gets covered on both sides before it dries may swell at the edges. Consequences can range from ridges that telegraph through shingles, to flooring that squeaks or separates from the subfloor.
Moisture problems can be avoided if the designer and builder understand—and heed—basic moisture-related building science principles. To find out what the key principles are, we spoke with Joe Lstiburek, founder of Building Science Corporation. Lstiburek is one of the most respected building scientists in North America, with more than 30 years’ experience investigating why and how buildings work, or don’t.
Here are his key principles that designers and builders need to understand in order to create durable, moisture-resistant buildings:
- Address water first
- Liquid Before Vapor
- Modern Materials are Moisture-Intolerant
- Keep it out
- Most Walls Can Tolerate Some Airflow
- Dry in the Right Direction
- Equalize Temperature and Humidity
- Rainscreens Also Aid Drying
- Continuous Means Continuous
- Sweat the WRB, But Don’t Obsess
- Don’t Cover Wet Framing
Check out the full article to see Joe Lstiburek’s explanation of each key principle.

