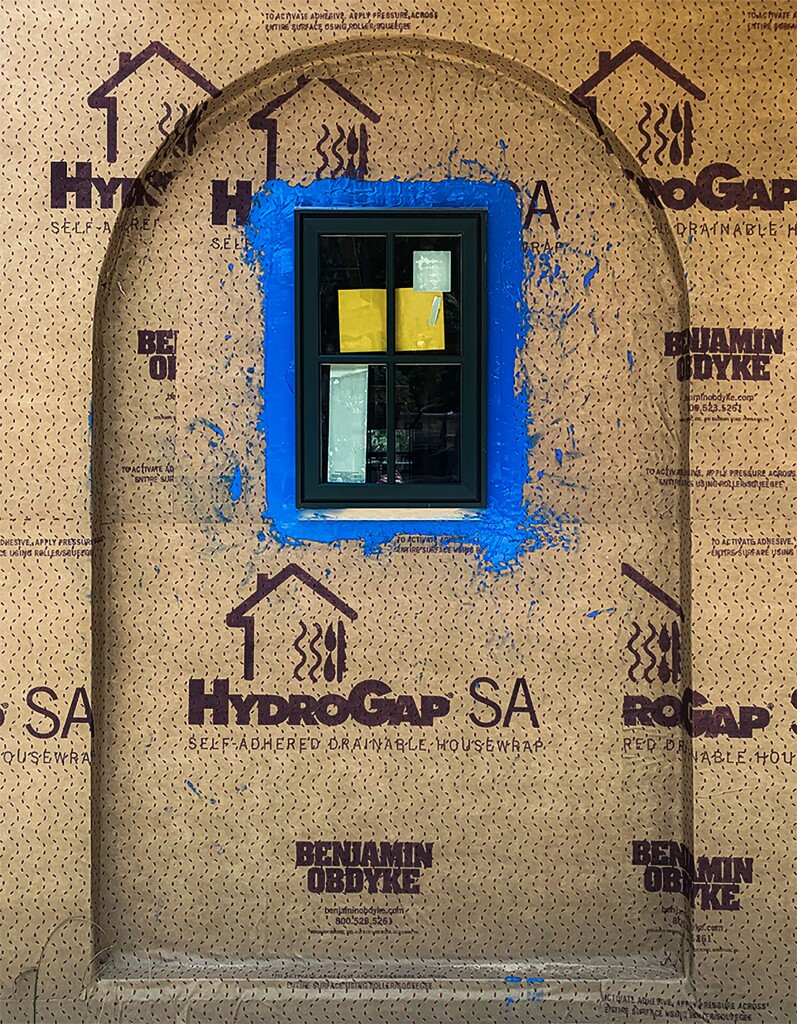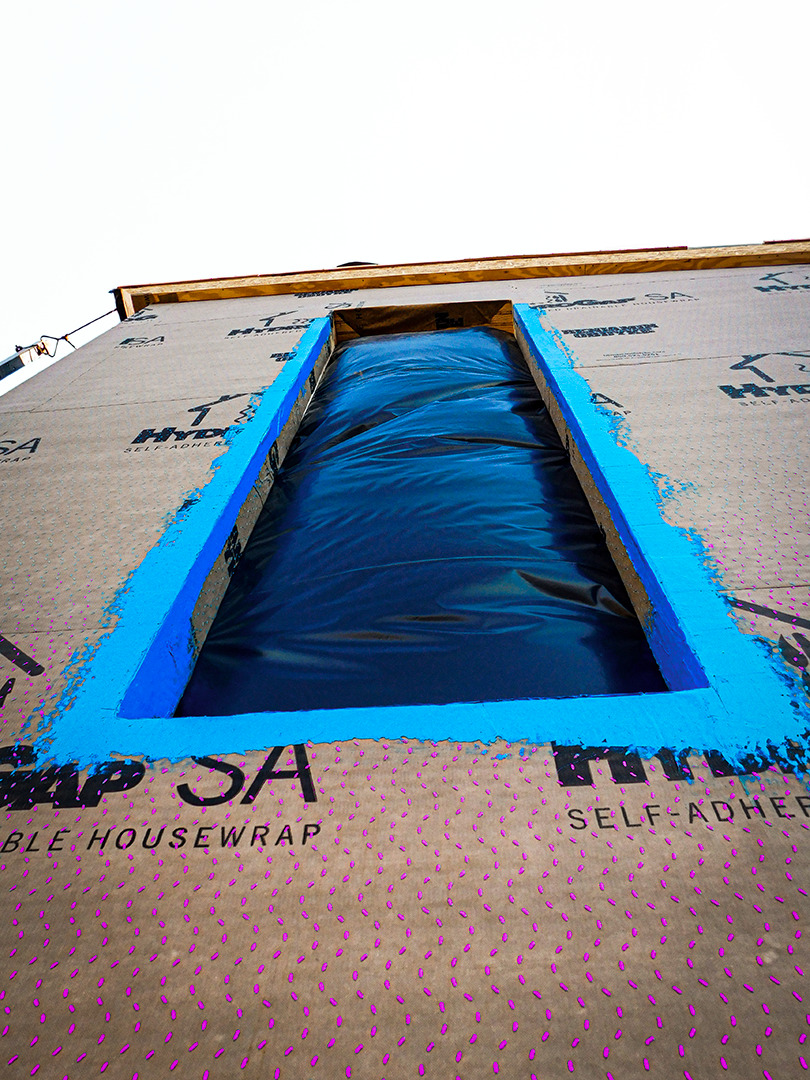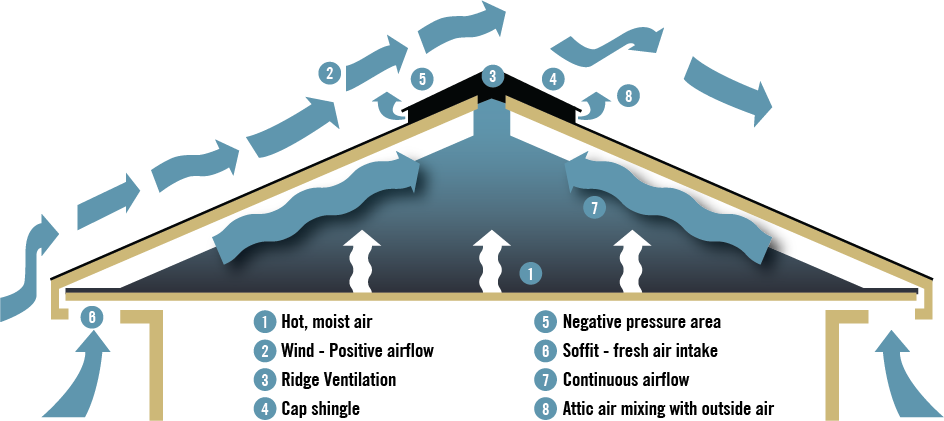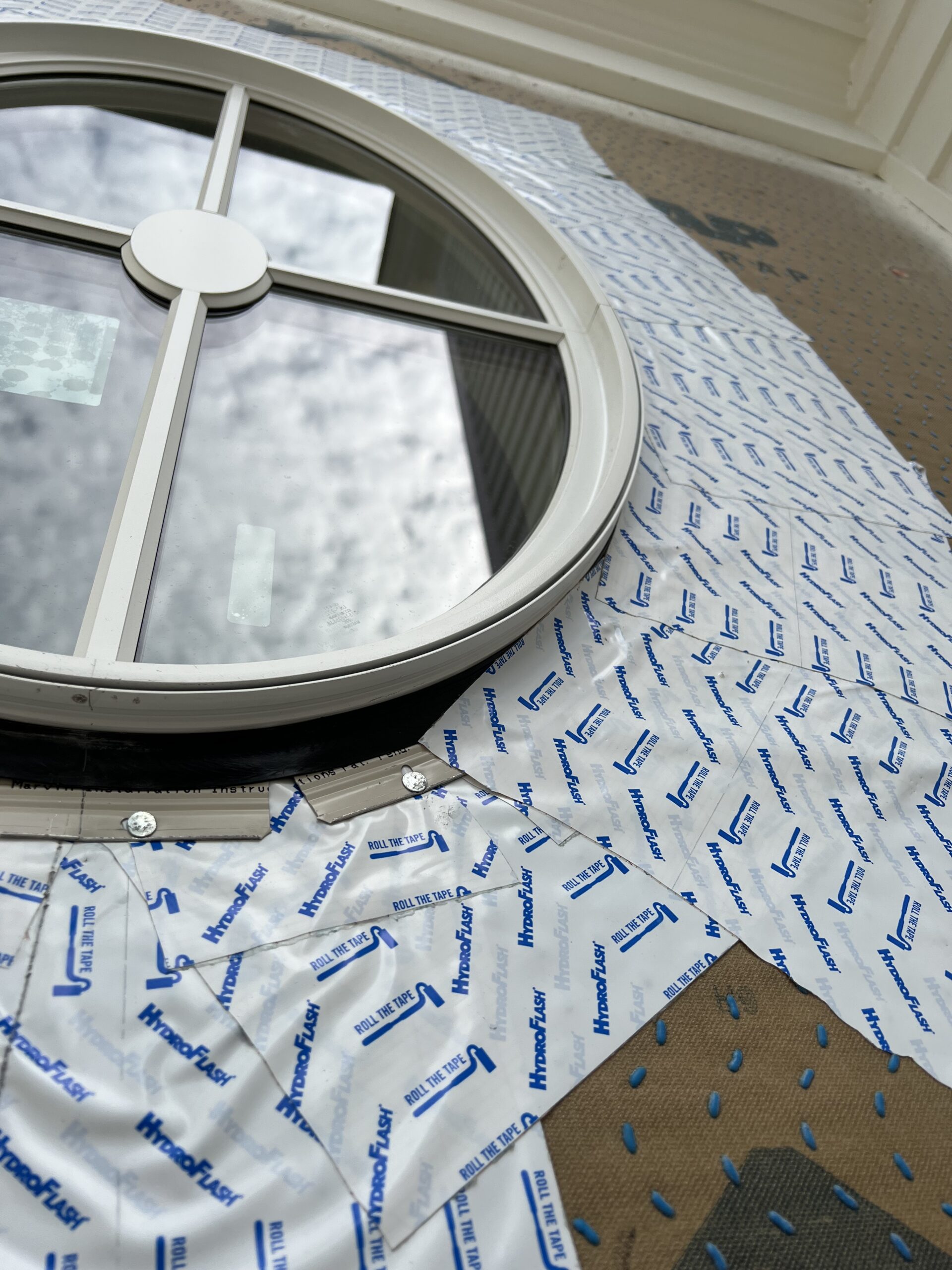Over the last decade, energy efficiency has become the gold standard of both commercial and residential builds. However, efforts to achieve ever-increasing standards of efficiency are often leading to the building envelope being unknowingly compromised. While achieving maximum energy efficiency is the goal, it’s also important to integrate the right process, and materials, that will maintain the integrity of the building envelope and ensure superior performance and longevity.
With a push toward tighter, more energy-efficient building structures, the International Energy Conservation Code (IECC) and the International Residential Code (IRC) now include requirements around air leakage and infiltration. These new codes address the issue of outdoor air being unintentionally introduced to the building envelope. When there is infiltration or exfiltration, air, and subsequently moisture, pass through the wall cavity; this can result in mold, rot, and other issues, which can lead to long-term failure of the wall system.
The IECC has developed component standards for an air barrier insulation checklist to help builders and contractors make sense of these requirements. While the checklist covers specific components of air barriers, it also addresses proper installation of insulation to ensure maximum air sealability.

HydroGap SA Samples
GET YOUR FREE SAMPLES TODAY OF THE FIRST EVER SELF-ADHERED DRAINABLE HOUSEWRAP
This checklist helps builders and contractors proactively address one of the most difficult aspects in energy-efficient builds – the air control barrier. Using a discontinuous air control layer is one the biggest mistakes we see happening in the field. To successfully achieve the standards set forth, it’s essential to create a continuous air control layer by using a system in which the products are compatible and designed to work together. The 2012 IECC defines a continuous air barrier as “a combination of materials and assemblies that restrict or prevent the passage of air through the building thermal envelope.” So, using a regular housewrap or mechanically fastened WRB wouldn’t be the ideal solution to achieve a fully effective air barrier. Instead, you should use a self-adhered product system that provides a continuous plane and ensures sealability at every penetration point.
In addition to having a continuous air control barrier, the use of exterior foam or insulation can add more thermal resistance to the building envelope. In recent years, it’s even been mandated in the building code in certain climate zones. However, it’s important to recognize that using the incorrect amount of exterior foam or insulation can reduce the permeance of the wall assembly, thus reducing the drying potential as well.
The IECC and IRC also now include new state-adopted testing requirements to verify the air leakage/infiltration rate. During this test, most commonly referred to as the blower door test, a powerful fan attaches to an entry door and blows air into or out of the structure. The flow rate at the specified test pressure reveals how much air the envelope has leaked. In most cases, the air leakage rate should not exceed 5 air changes per hour.
As builders and contractors approach energy-efficient projects, it’s essential to keep continuity in mind. In the planning stage of your project, understanding how the materials you’re using will work together to prevent air from passing through the thermal envelope is crucial. Consider your interior products as well. How could your vapor retarder, paint finish, drywall, etc. impact the exterior building envelope? The compatibility of materials will contribute to successfully achieving energy efficiency standards.
Learn more about the status of your state’s energy code adoption and please contact us if you have questions!




