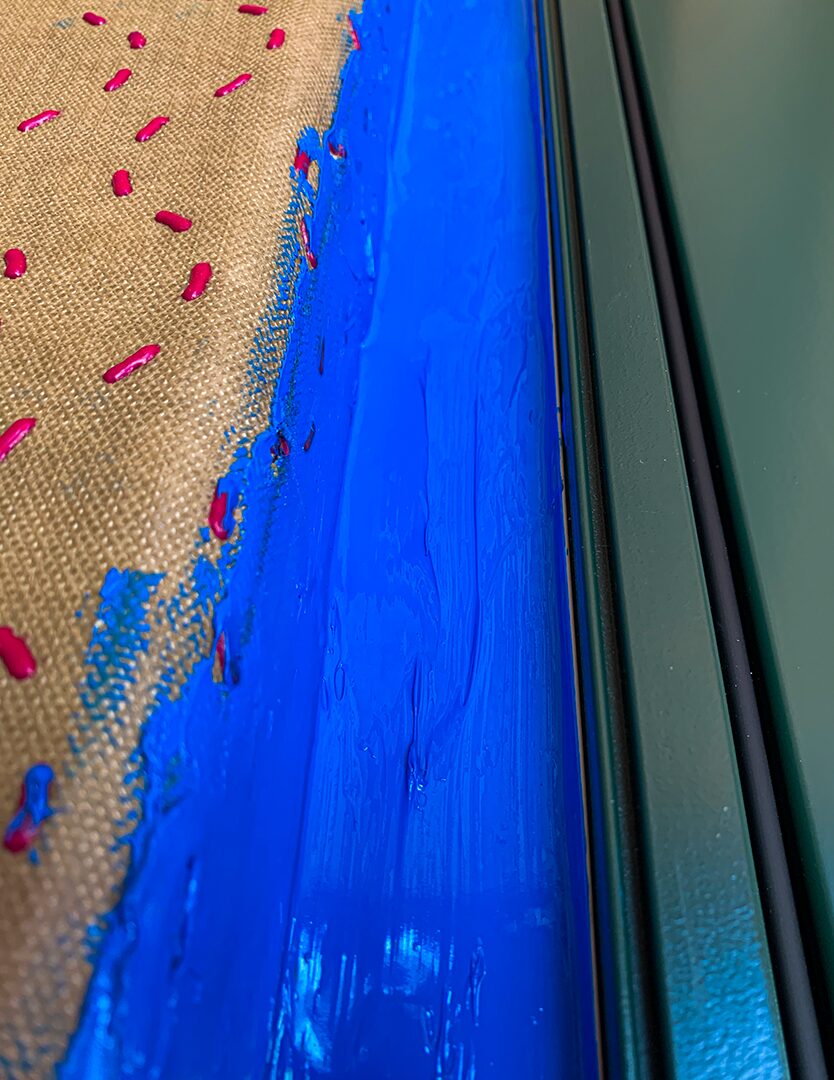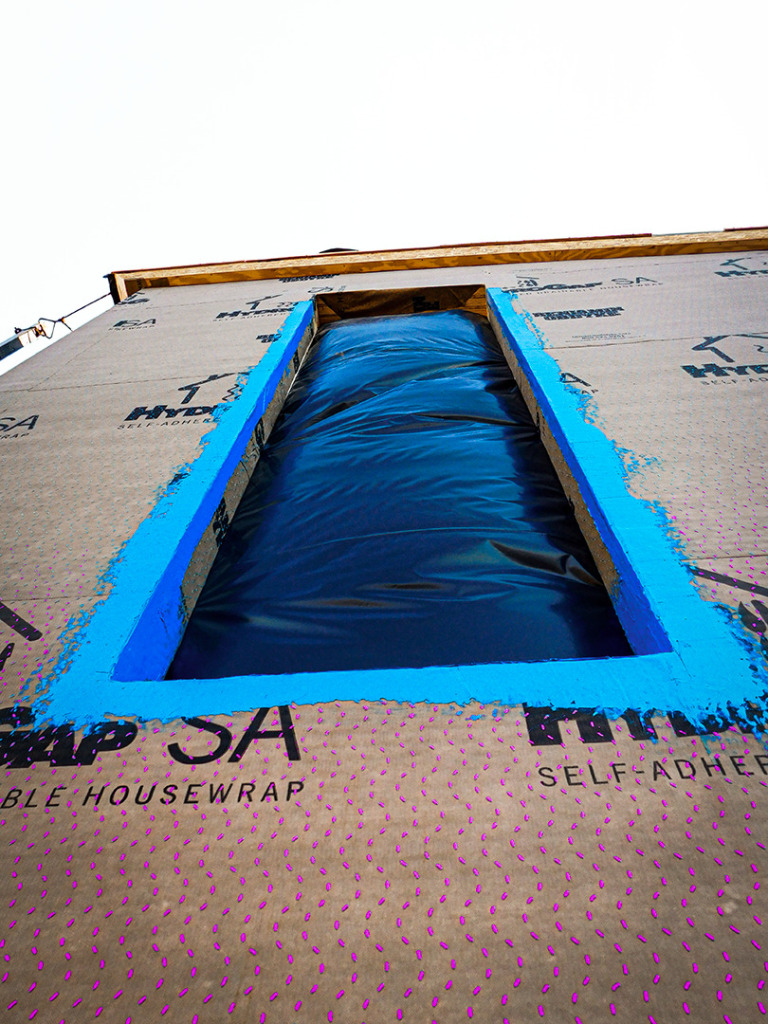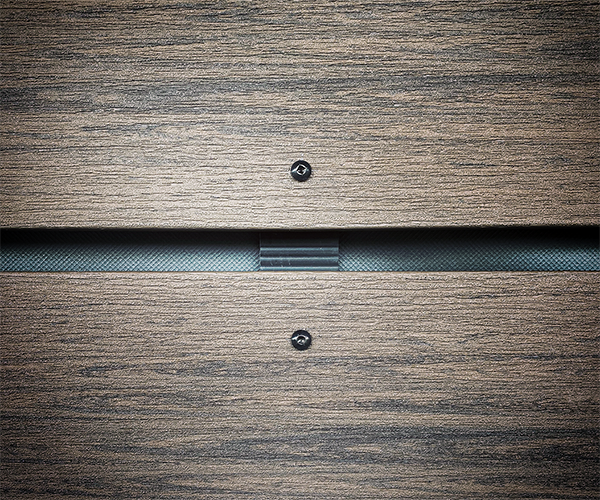The building envelope is both one of the most critical and most complicated areas of a home’s construction, with many interacting parts, from products to design elements to the weather itself. This is why it’s crucial to look at the walls and roofs collectively, to ensure the entire home envelope works as a system to keep moisture and air out, preserve thermal efficiencies, and protect the structure.
Why the Building Envelope Must Work as a System
The walls and roof have an enormous responsibility for the overall integrity of the house, from by blocking rain and wind to lowering energy bills. Unfortunately, it doesn’t take much to lessen that integrity—issues as small as an unsealed hole for a cable line, an improperly layered area of housewrap, or a tightly nailed panel of siding can affect how far and how easily moisture and air can penetrate.
Thinking of the roof and walls as a system requires considering its layers—how to maintain continuity of those layers as you move from one area to another so that moisture and air follow the right paths scientifically proven to protect the home.
Some of the common ways problems are introduced include layering windows and weather barriers improperly so that water gets trapped, putting holes into the layers without properly detailing the gaps left behind, and not properly transitioning from the walls to the roof to maintain moisture barriers and drainage paths.
How to Approach the Building Envelope as a System
Ensuring all of the envelope’s layers work together effectively starts, of course, with the design stage; work with your manufacturer partners to design wall and roof systems that leverage building science-based practices to ensure the home is tight yet breathable and has proper paths for trapped moisture to escape.
But that’s only the start. Here are a few other considerations when taking an integrated approach to the wall and roof envelope:
Consider all influencing factors:
When designing the envelope, climate will be the biggest factor. Account not only for your climate zone but also typical rain levels, wetting seasons, and temperature ranges.
Occupancy is the second-biggest influence; how will the occupancy levels and the building’s function impact moisture and thermal loads coming from inside the building? For example, designing for a large warehouse with a couple of employees will have different vapor and thermal loads than a wedding venue of the same size regularly packed with people. It’s also important to educate a building or homeowner on properly using systems, such as mechanical ventilation, to ensure the building envelope can work as designed.
Get clarity on team responsibilities
It’s up to every trade working on the walls and roofs to understand their role in maintaining the continuity of the envelope layers and to understand how their areas intersect with others; for example, an electrician shouldn’t be drilling a hole through the WRB (air and water control layer) without properly sealing or notifying the general contractor. Have pre-construction meetings with every subcontractor who is working on the walls and roofs and go over all design elements and installation requirements. If such a meeting cannot be done, designate someone to communicate to the individual crews.
Having drawings or, even better, wall/roof mockups can be hugely beneficial. Also consider group training with your manufacturer to inform about proper layering and common pitfalls.
Understand material compatibility
Along with communicating the proper installation sequencing and techniques, each crew needs to understand how their materials interact with others and determine ahead of time if adjustments should be made. For instance, an asphalt adhesive used by the flashing installer may break apart the plastic on a window’s flexible nailing fins over time, leading to failure.
Pay close attention to wall and roof intersections
Transitions are always the biggest culprit in failures, and the roof and wall transition is one of the biggest. Ensure the roofing and siding crews communicate on the order of layers to ensure proper moisture drainage as well as to ensure compatibility between materials. Read “How to Properly Weatherize Roof-Wall Transitions” for a more detailed look at best practices for roof-wall intersections.
Support for a Building Envelope Systems Approach
Thinking of your walls and roofs as a system can feel a little overwhelming, but there are ample resources to help. Turn to your manufacturers, including Benjamin Obdyke, who can evaluate the home’s design, pinpoint potential problem areas, and help determine needed detailing and sequencing.
Also consider working with manufacturers that make it easy to take a systems approach. Benjamin Obdyke makes this process simple by recommending a series of wall systems designed for a range of applications and carrying a system-based warranty. The Air Barrier Drainable Housewrap System, for example, is designed to provide the utmost in air seal capability and true drainage performance by combining HydroGap SA drainable housewrap, HydroCorner sill treatment, and HydroFlash GP flashing tape, HydroFlash liquid-applied flashing, or HydroFlash UV+ flashing.
To learn more and set up a virtual training session, contact us here.
Learn more about HydroGap SA and VaporDry SA, or get in touch with us for support and resources to help Transform Your Craft.





