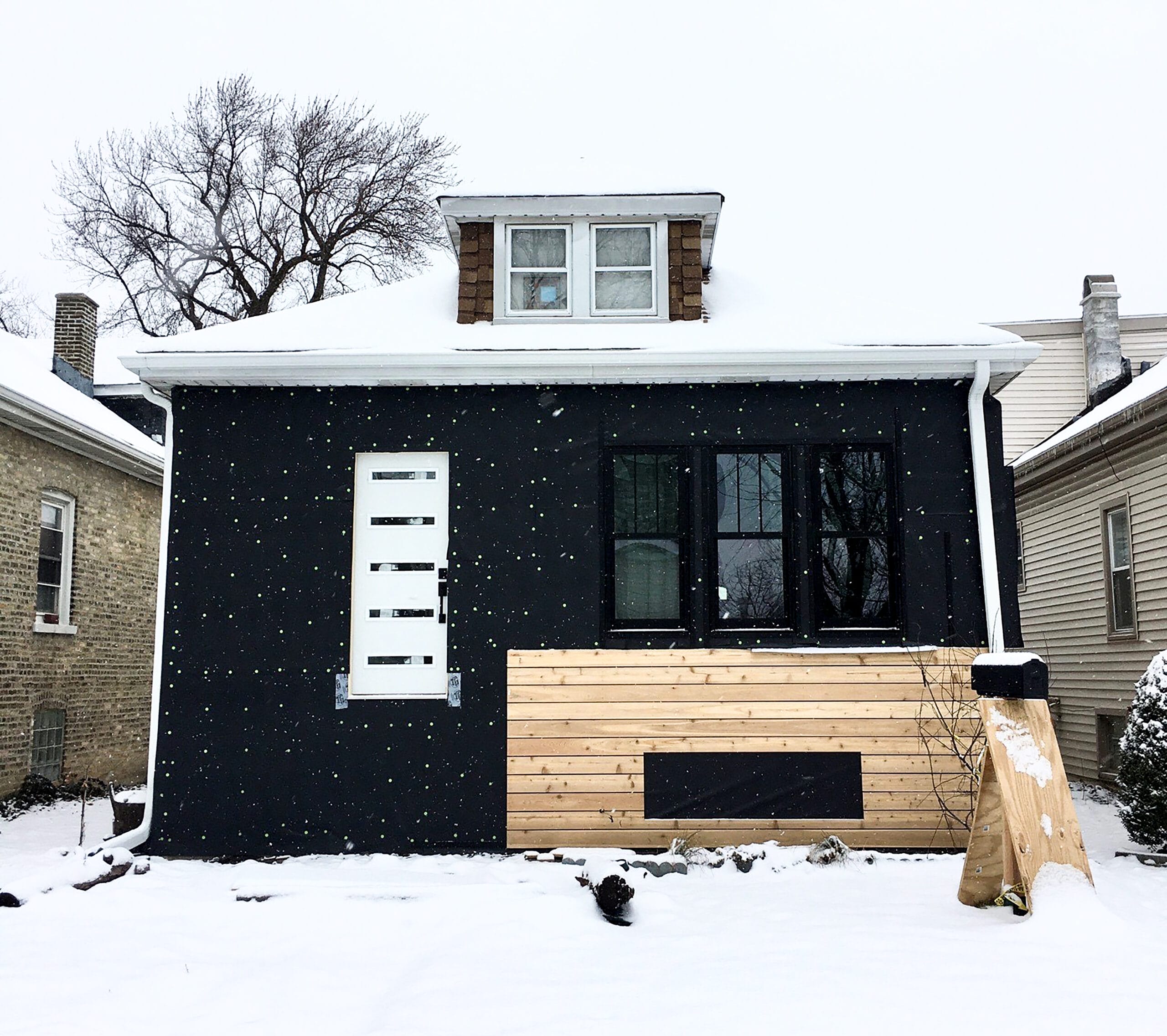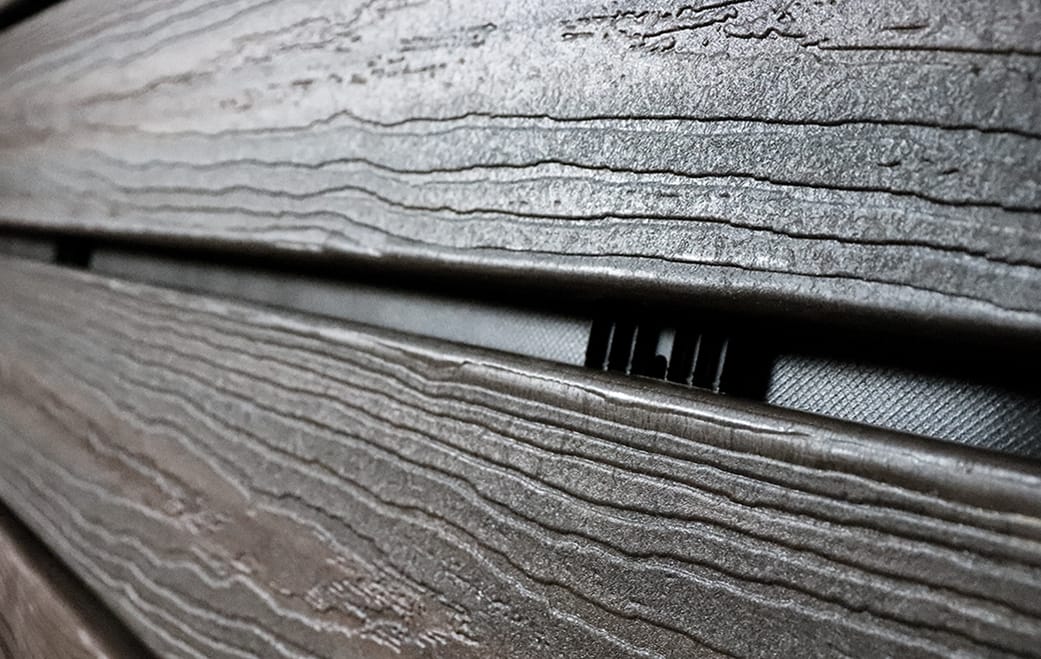When it comes to your home’s R-values, cavity insulation is only part of the battle. It’s important to consider the role of thermal bridging — in which heat transfers through the framing members — and how it impacts the energy efficiency and performance of the wall system. Here’s what to know.
What is Thermal Bridging and Why is it a Problem?
Thermal bridging is the conductivity of a material to transfer heat from a high concentration to a low concentration (hot to cold). In a home’s wall or roof system, this is most often seen in the framing, in which the wood or metal studs transfer interior heat to the exterior; unlike a cavity filled with batts or foams, the studs have no added barrier to keep in the heat beyond the natural thermal properties of the wood itself.
You can see thermal bridging occurring in wall systems with an infrared tool, which typically shows hot spots precisely where the framing studs are located. On a roof with frost or light snow on top, it’s common to see melted lines along the rafters.
Thermal bridging decreases what is known as the “effective R-value” of the wall. If thermal bridging isn’t addressed, it doesn’t matter how much we increase the R-value of the cavity with more or better insulation; the envelope will continue to lose some of its insulation value through the heat loss via the framing members. In order to truly increase the efficiency of the wall assembly without wasting money, we must reduce thermal bridging.
Reducing Thermal Bridging as Part of a Systems Approach
Reducing thermal bridging is most commonly tackled by adding a layer of exterior insulation, usually foam board, which covers the studs thereby halting the transfer of heat. Another option is double stud walls, which create a thicker cavity and break up the direct line of framing (the thermal bridge) that allows heat to pass from interior to exterior.
When using these techniques, it’s important to consider how they interplay with the rest of the building envelope. For example, adding exterior insulation to the assembly raises the R-value, reducing the drying potential of the wall cavity, so it is more critical to verify the water control details and transitions. In this case, applying a drainable, self-adhered weather resistive barrier like HydroGap SA between the exterior foam board and the wall sheathing allows drainage behind the insulation to help the space stay dry and provides a resilient air barrier, which increases the effective R-value of the wall by preventing wind washing.
The complexity of the wall assembly also leads to more critical flashing and transition detail requirements, and you’ll want to make sure the continuous insulation is vapor permeable. (For a full list of best practices, see our previous blog post, “A Guide to Exterior Insulation.”)
As you seek to increase energy efficiency and effective R-values by reducing thermal bridging, consider how those changes impact the system as a whole. Understanding how all components and products are integrated is vital for compatibility and to achieve overall performance goals.
For more building science guidelines, including videos, courses, and white papers, visit our Resource Library.




