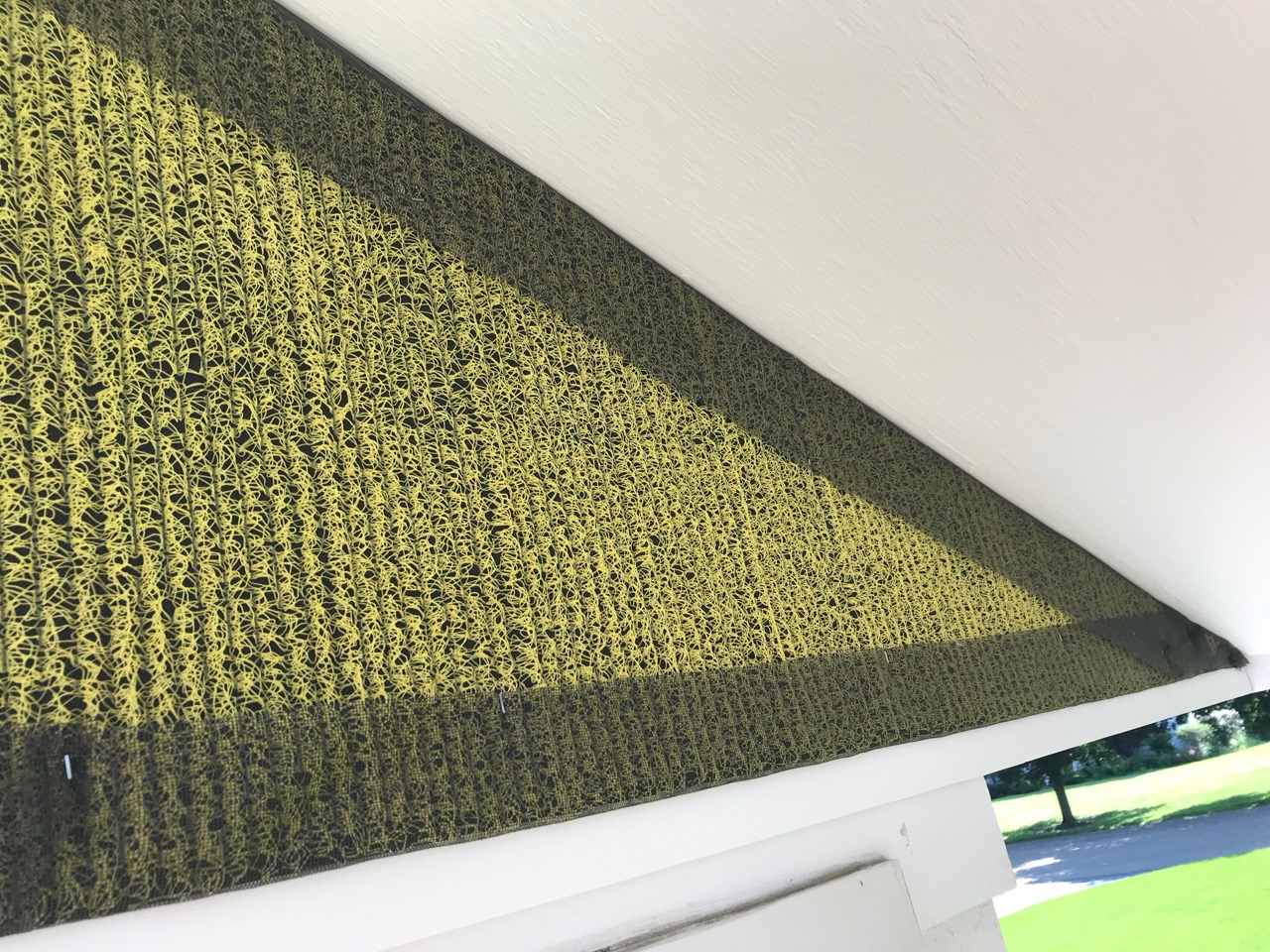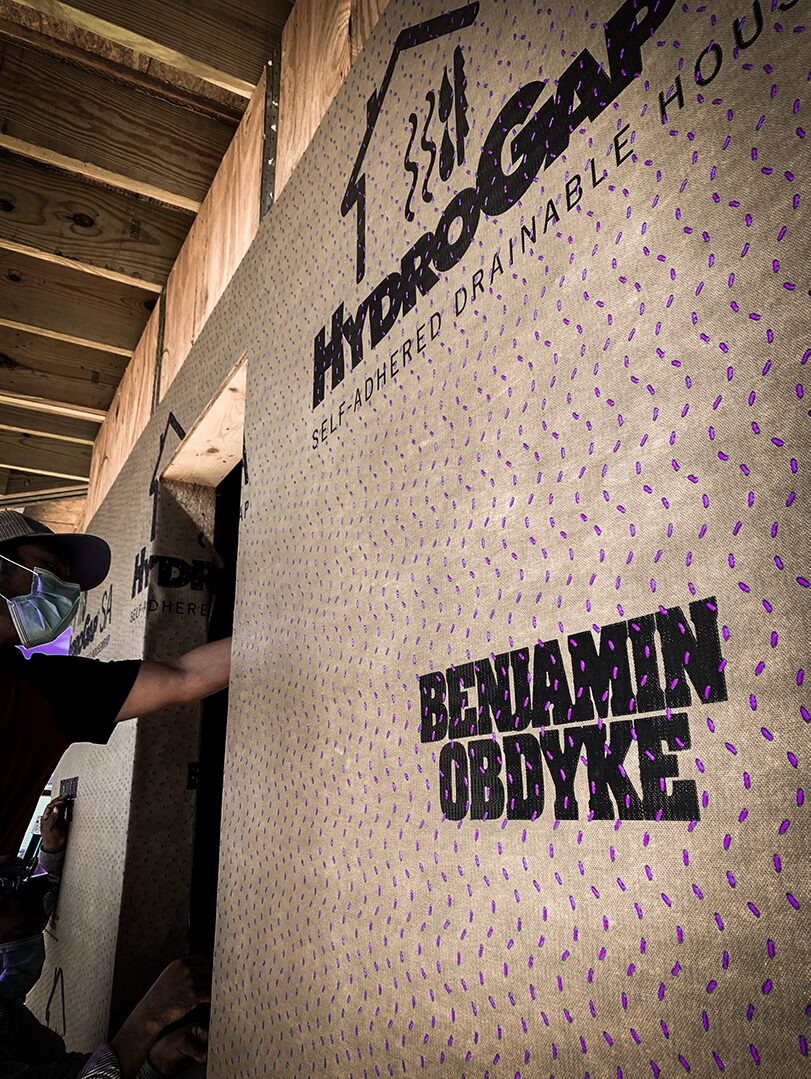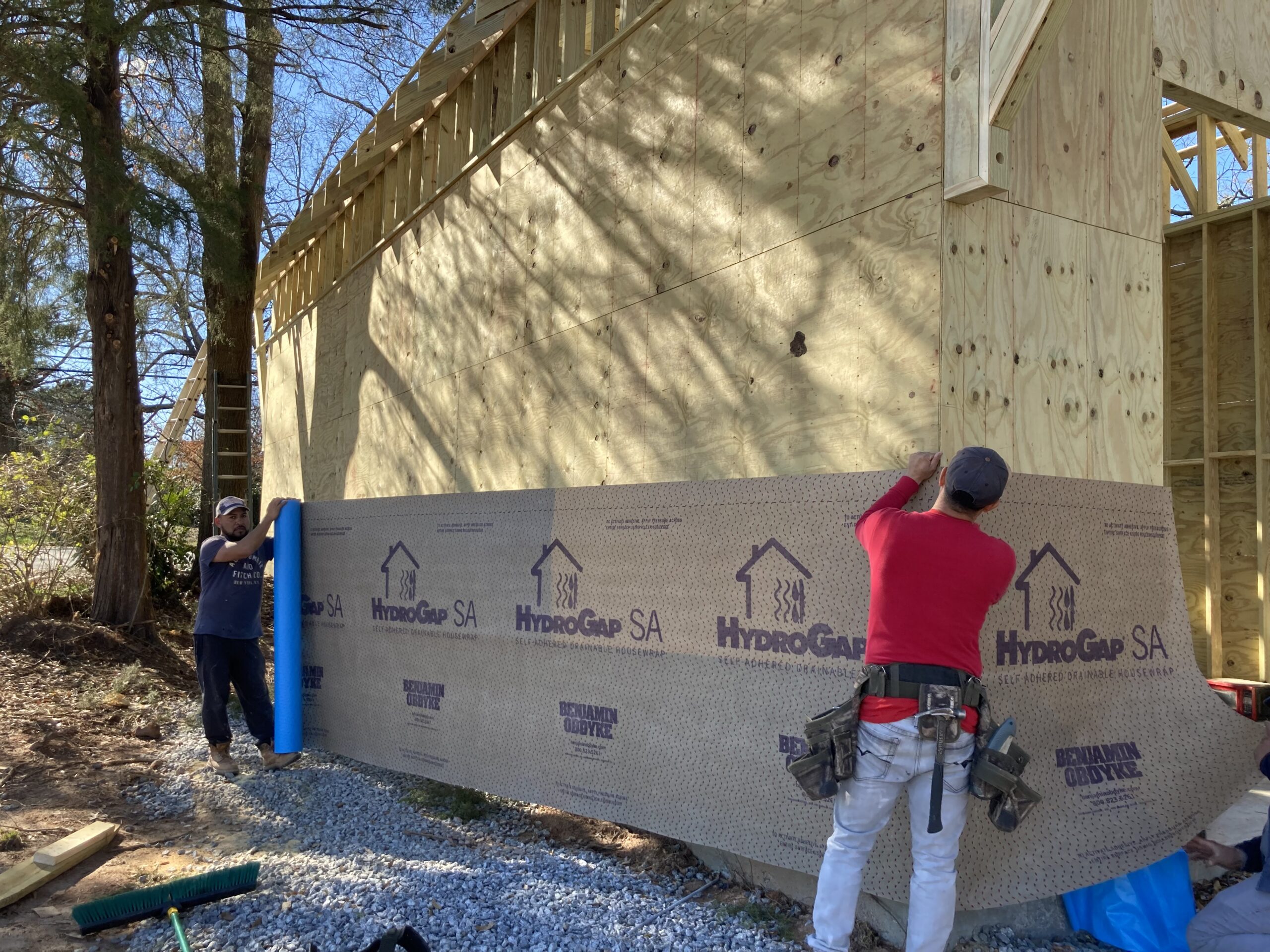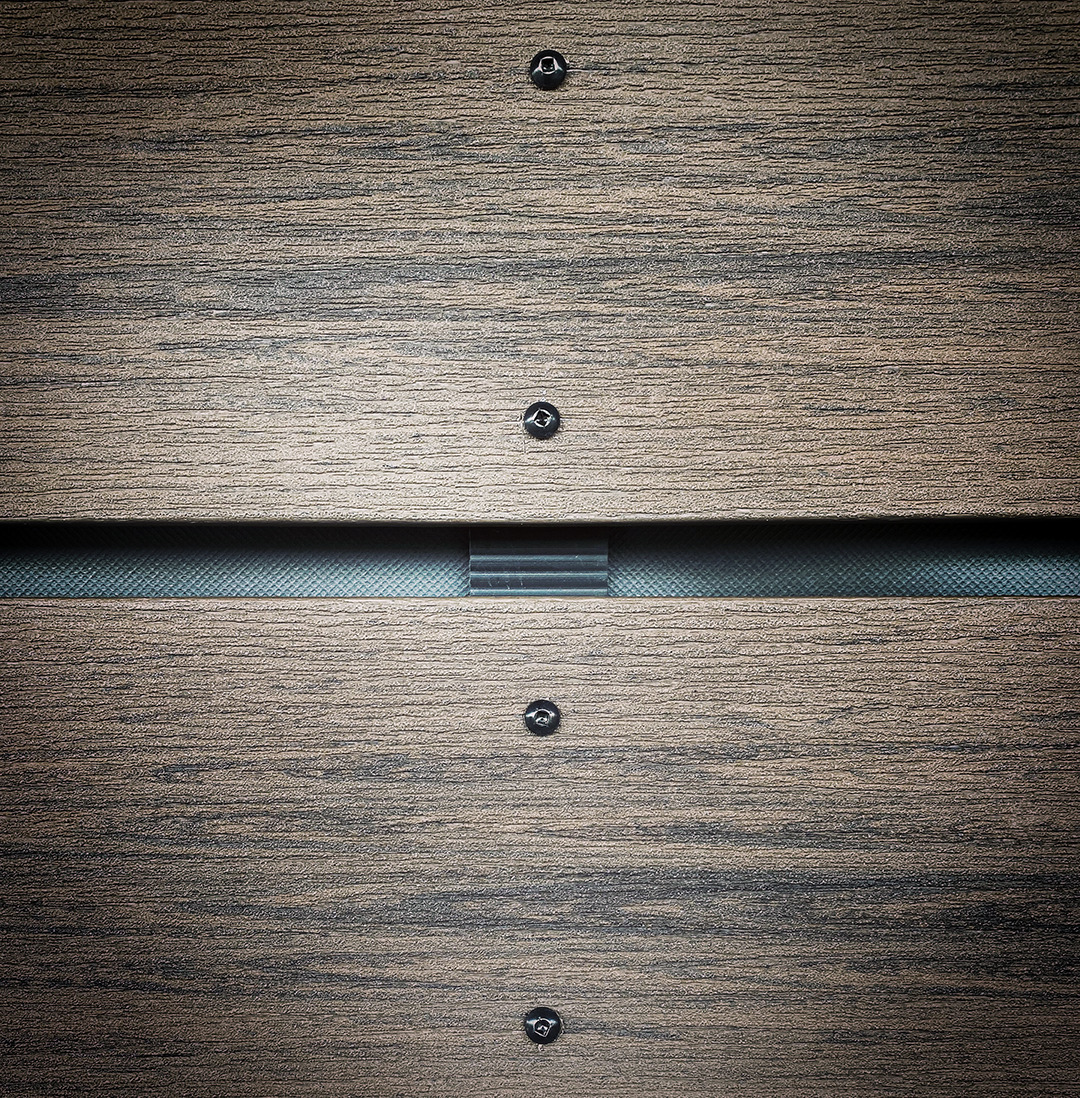Rainscreens are a key component in a high-performance wall system, creating a gap behind the cladding large enough to provide a capillary break that helps prevent the transfer of bulk water and provides a path for it to drain away. Ventilated rainscreens take things even further by providing maximum drying potential.
What is a Ventilated Rainscreen?
Rainscreens such as Benjamin Obdyke’s Slicker®, have an opening at the bottom that allows water to exit the wall system; a ventilated rainscreen adds an opening at the top of the wall, as well. This creates convective airflow, in which cold/dense air moves downward while hot/moist air pushes upward, thereby adding to the wall system’s drying potential.
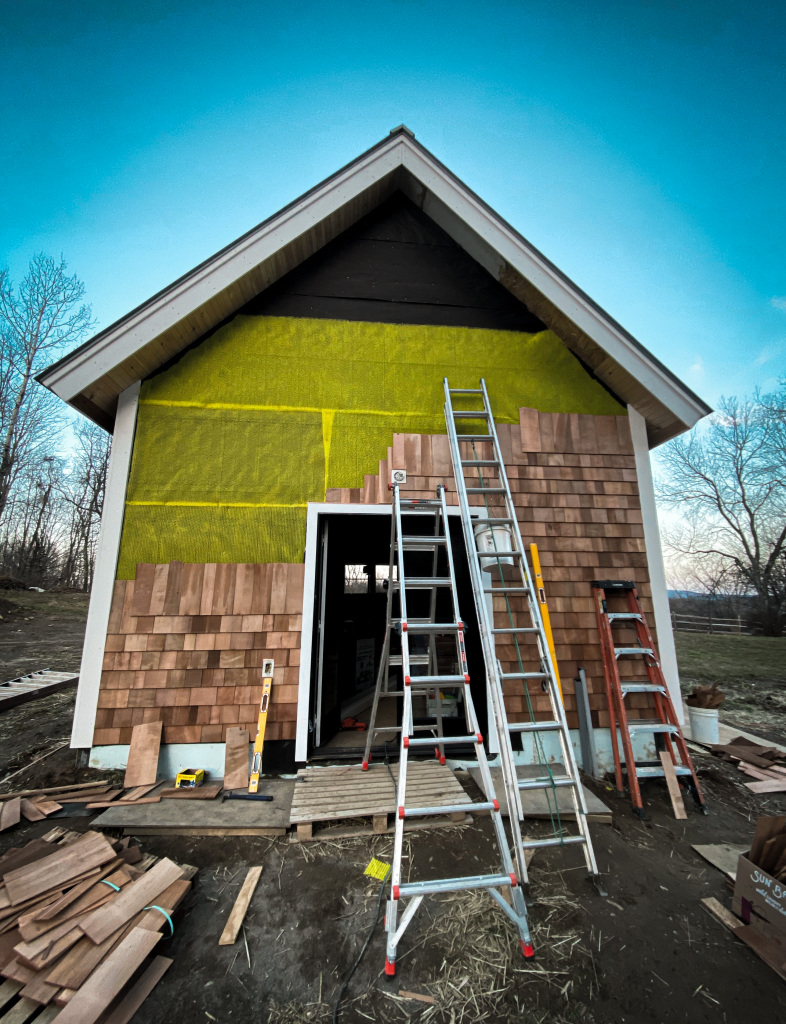
Slicker® Rainscreen Samples
GET YOUR FREE SLICKER® RAINSCREEN SAMPLES TODAY
This drainability helps protect the weather resistive barrier by helping to prevent moisture from collecting and creating hydrostatic pressure, thus reducing the amount of work the WRB has to do to hold out water intrusion. With no hydrostatic pressure against the back side of the cladding, coupled with the airflow drying, it reduces the potential for the cladding to absorb moisture, which prolongs the life of the cladding.
Ventilated rainscreens have become particularly important as homes have gotten tighter. Before, older, drafty homes with leaks in the wall created convective airflow, helping to keep the cavity dry.
When are Ventilated Rainscreens Most Appropriate?
Ventilated rainscreens are an ideal addition to wall systems that are more prone to or susceptible to moisture damage. This includes walls with cladding with higher water absorption properties, like natural woods and stucco and masonry, as well as those with open joint cladding systems, which allow more bulk water in.
In areas with higher rainfall and in marine climate zones, having a ventilated rainscreen is always a better option from a draining and drying perspective.
Finally, ventilated rainscreens are a must-have for ultra-high-efficient design approaches where the envelope is so tight that exterior moisture is best handled in this plane.
Best Practices for Incorporating a Ventilated Rainscreen
When designing the ventilated rainscreen as part of the wall system, it’s important to maintain adequate and balanced air passage openings at the top and bottom of the assembly, as well as a consistent, uninterrupted rainscreen cavity behind the cladding. Take into account the thickness of the system with respect to other design elements (windows, soffits, trim/accessories, transitions between assemblies, etc.), and make sure to detail properly at the bottom with a drip edge if needed.
During installation, ensure there is proper gapping at the top and bottom of the wall assembly. Plan accordingly, and review transition points from the rainscreen to abutting assemblies and trims/accessories, ensuring everything marries up with the depth of rainscreen assembly. Also, do not over-fasten cladding to the point of over-compressing the rainscreen. As with everything, double check the manufacturer’s guidelines and don’t hesitate to contact the manufacturer with any questions.
Taking a systems approach can maximize communication, efficiency, and warranty coverage when working with a manufacturer that provides a proven line of products for a rainscreen assembly.
Ready to learn more about the right wall system for your project? Sign up for a virtual jobsite visit.

