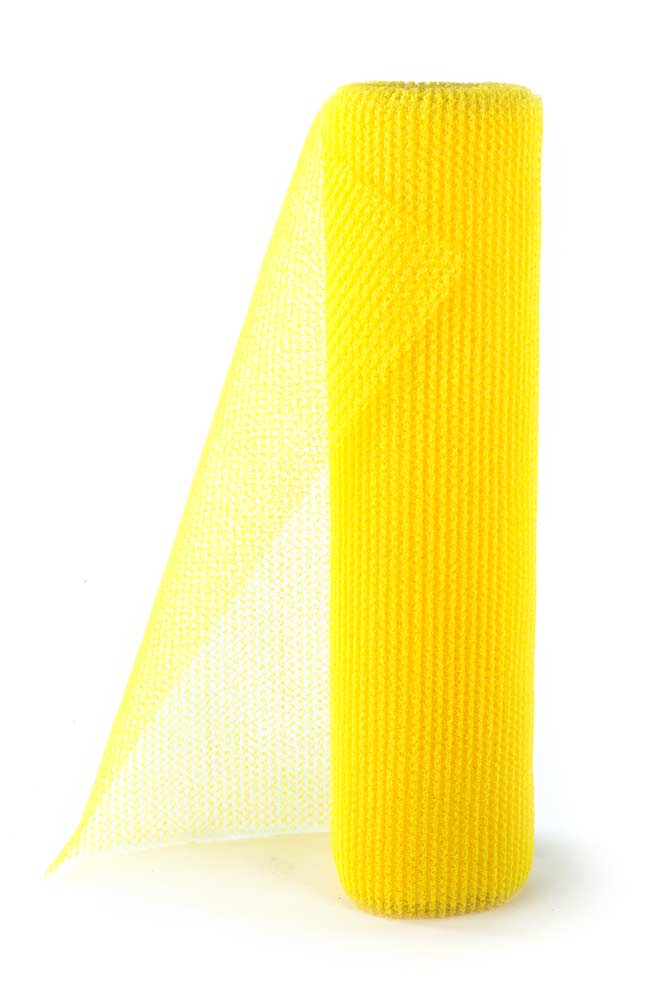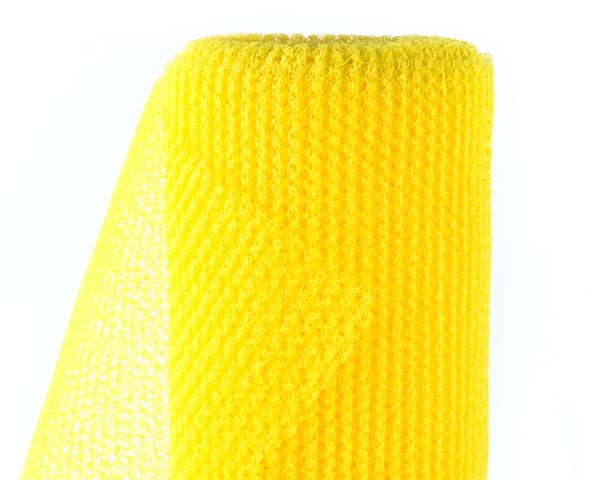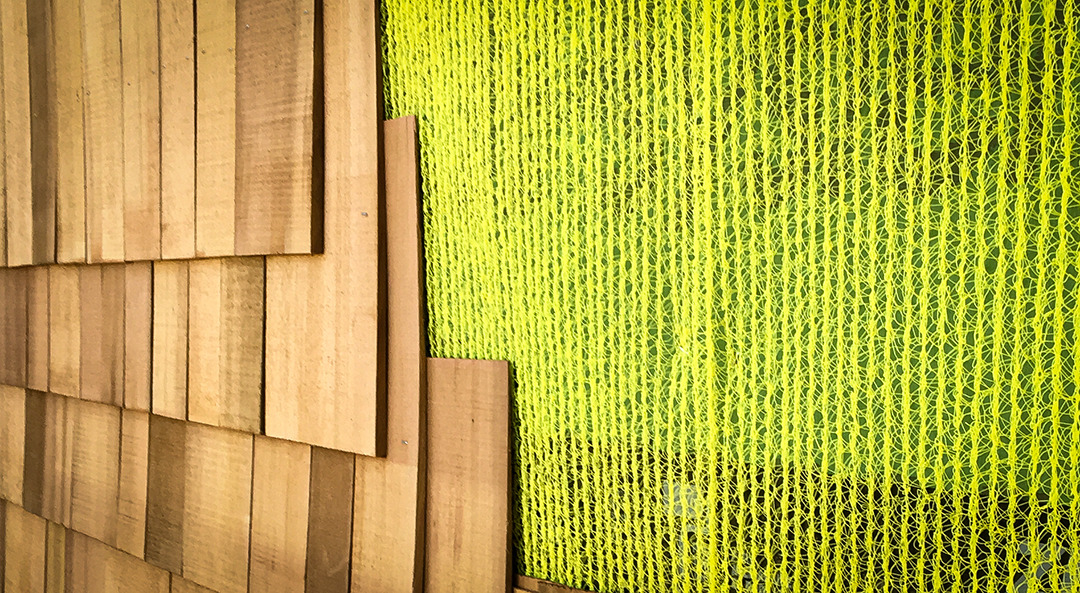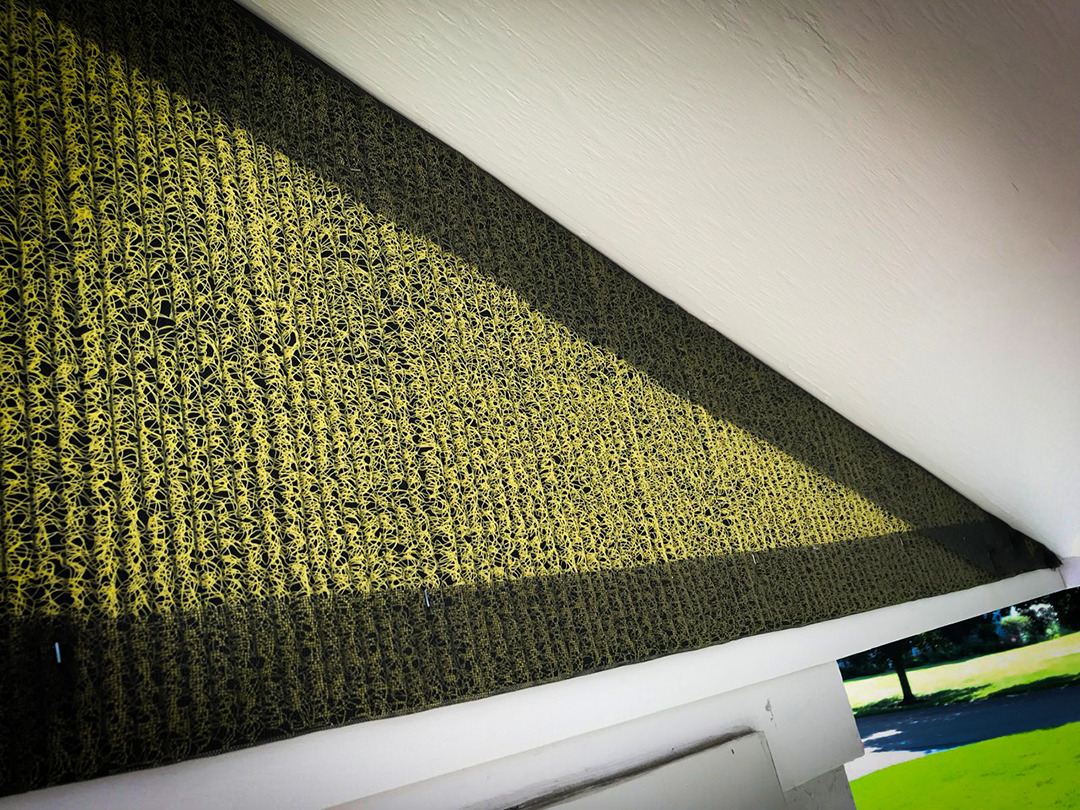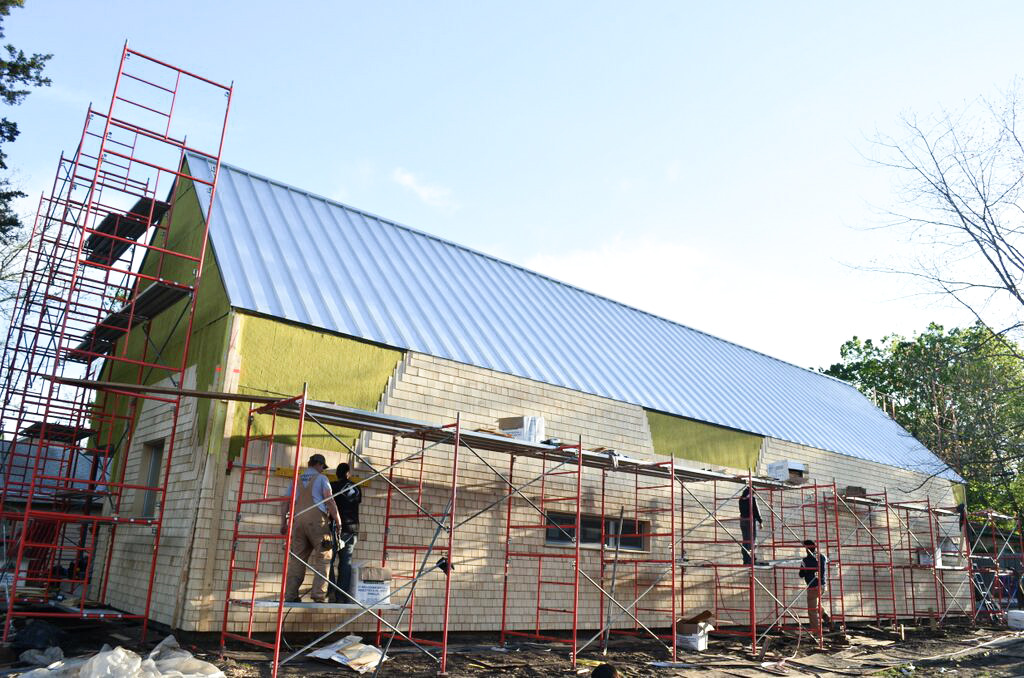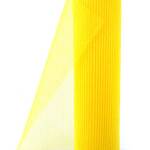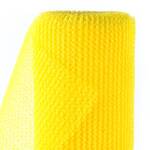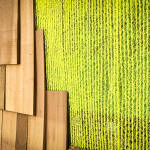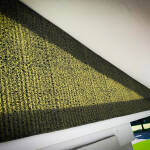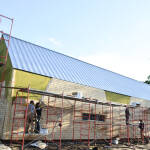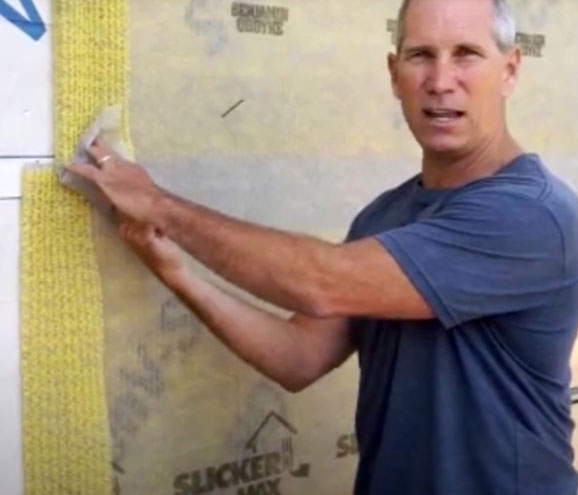Slicker® Classic Rainscreen
The vertically-channeled, three-dimensional matrix of Slicker® Classic provides a continuous space for drainage and drying, a thermal break, and pressure equalization — eliminating the threat of trapped moisture.
Slicker® Classic rainscreen has patented vertical channels that offer extra protection behind cladding or siding to keep water out of the wall assembly. This rainscreen product can be used without furring strips, making it a more time- and cost-efficient choice. Protect your product from moisture with a reliable water management system.
Standout Features of Slicker® Classic Rainscreen
- Patented vertical channels direct bulk water out of the wall assembly
- A unique three-dimensional matrix provides a continuous space for drainage and drying, a thermal break, and pressure equalization
- Rainscreen recommended for use with wood siding
- 30-day UV exposure
- Slicker 10 Classic meets Canadian 10 mm rainscreen code requirements
- Allows moisture to escape before it damages the sidewall materials
- Protects the wall assembly from the deteriorating effects of mold and rot
- Reduces the chances of premature peeling or blistering of finishes
- Prevents damage from surfactants by separating the cladding from the water-resistive barrier
- Saves time and labor costs by eliminating the need for furring strips
Tips for Installing Slicker® Classic Rainscreen
- When installing Slicker® Classic Rainscreen, keep an opening at the bottom of the structure for drainage and ventilation
- If you’re going to be putting head trim on a window, consider installing a second drip cap for extra protection
- Using a hammer tacker and staples makes installing Slicker® Classic Rainscreen more time efficient.
If you’re considering using Slicker® Classic Rainscreen, know that we stand by the product. See how you can get a 25-year product and labor-limited warranty when you request a sample.
Dimensions
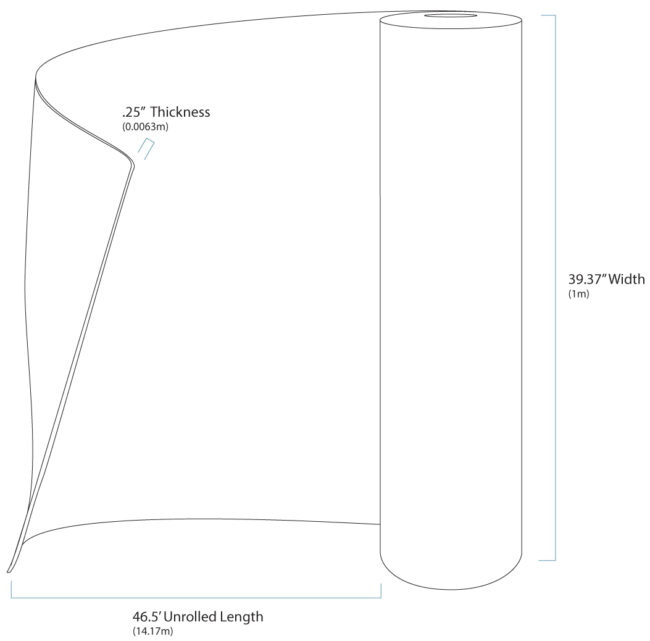
Width
39.37 in (1 m)
Length
46.5 ft (14.17 m)
Coverage
150 sq ft (13.94 sq m)
Thickness
1/4 in
Compression & Thickness
0 psf – 0.264” (6,7 mm) 50 psf – 0.247” (6,3 mm) 100 psf – 0.241” (6,1 mm) 150 psf – 0.235” (6 mm)
UV Exposure
30 days (max)
Patents
6,594,965 US, 6,804,922 US and 2,376,583 CAN
Installation Instructions
Videos
Product Literature
Tech Drawings
Slicker Classic Bottom of Wall Detail CAD
Slicker Classic Wall Corner Detail CAD
Slicker Classic Flanged Window with WRB Installed After Window CAD
Slicker Classic Flanged Window with WRB Installed Before Window CAD
Slicker Classic Non-Flanged Window with WRB Installed After Window CAD
Slicker Classic Non-Flanged Window with WRB Installed Before Window CAD
Slicker Classic Top of Wall Detail CAD
Slicker Classic EIFS Installation CAD
Slicker Classic Insulation Board Installation CAD

